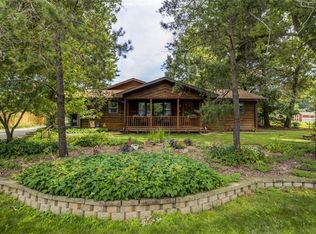Sold for $224,900
$224,900
3325 Roblee Ln, Decatur, IL 62521
4beds
2,160sqft
Single Family Residence
Built in 1965
0.51 Acres Lot
$237,100 Zestimate®
$104/sqft
$1,980 Estimated rent
Home value
$237,100
$225,000 - $249,000
$1,980/mo
Zestimate® history
Loading...
Owner options
Explore your selling options
What's special
Welcome to stunning 3325 Roblee Lane! This spacious four bedroom/two bath ranch is ideal for anyone desiring modern features and numerous updates (and so many extras). Kitchen stainless steel appliances, quartz countertops, & double oven! Keyless entry. Low maintenance features: replacement windows, luxury vinyl plank & 1100 sq ft of hardwood flooring. Enjoy the cozy fireplace in the living room or sip your coffee in the sunroom, or move to the redwood-lined hot tub room, or to either of the large decks - perfect for barbecues or simply unwinding after a long day. The backyard fence is equipped with three entry gates for convenience, and the 2.5 car garage has an additional, separate, heated 12x23 workshop – perfect for anyone who loves tinkering or just needs extra storage space. Situated in a tranquil neighborhood, this property will provide a peaceful retreat from the hustle and bustle of daily life. Schedule a tour and see all that this remarkable property has to offer. MZ Schools!
Zillow last checked: 8 hours ago
Listing updated: November 01, 2023 at 07:57am
Listed by:
Randy Grigg 217-450-8500,
Vieweg RE/Better Homes & Gardens Real Estate-Service First
Bought with:
Jenny Lambdin, 475129427
Brinkoetter REALTORS®
Source: CIBR,MLS#: 6229596 Originating MLS: Central Illinois Board Of REALTORS
Originating MLS: Central Illinois Board Of REALTORS
Facts & features
Interior
Bedrooms & bathrooms
- Bedrooms: 4
- Bathrooms: 2
- Full bathrooms: 2
Primary bedroom
- Description: Flooring: Carpet
- Level: Main
Bedroom
- Description: Flooring: Hardwood
- Level: Main
Bedroom
- Description: Flooring: Hardwood
- Level: Main
Bedroom
- Description: Flooring: Hardwood
- Level: Main
Primary bathroom
- Features: Tub Shower
- Level: Main
Foyer
- Description: Flooring: Hardwood
- Level: Main
Other
- Features: Tub Shower
- Level: Main
Kitchen
- Description: Flooring: Laminate
- Level: Main
Laundry
- Description: Flooring: Tile
- Level: Main
Living room
- Description: Flooring: Hardwood
- Level: Main
Office
- Description: Flooring: Hardwood
- Level: Main
Other
- Description: Flooring: Ceramic Tile
- Level: Main
Other
- Description: Flooring: Concrete
- Level: Main
Sauna
- Description: Flooring: Ceramic Tile
- Level: Main
- Length: 14
Sunroom
- Description: Flooring: Concrete
- Level: Main
Heating
- Forced Air, Gas
Cooling
- Central Air
Appliances
- Included: Dishwasher, Gas Water Heater, Microwave, Oven, Range, Refrigerator
- Laundry: Main Level
Features
- Fireplace, Bath in Primary Bedroom, Main Level Primary
- Windows: Replacement Windows
- Basement: Crawl Space
- Number of fireplaces: 1
- Fireplace features: Family/Living/Great Room
Interior area
- Total structure area: 2,160
- Total interior livable area: 2,160 sqft
- Finished area above ground: 2,160
Property
Parking
- Total spaces: 3
- Parking features: Detached, Garage
- Garage spaces: 3
Features
- Levels: One
- Stories: 1
- Patio & porch: Front Porch, Glass Enclosed, Patio, Screened, Deck
- Exterior features: Deck, Fence, Shed, Workshop
- Fencing: Yard Fenced
Lot
- Size: 0.51 Acres
Details
- Additional structures: Shed(s)
- Parcel number: 091333177008
- Zoning: MUN
- Special conditions: None
Construction
Type & style
- Home type: SingleFamily
- Architectural style: Ranch
- Property subtype: Single Family Residence
Materials
- Vinyl Siding
- Foundation: Crawlspace
- Roof: Shingle
Condition
- Year built: 1965
Utilities & green energy
- Sewer: Septic Tank
- Water: Public
Community & neighborhood
Security
- Security features: Smoke Detector(s)
Location
- Region: Decatur
- Subdivision: South Haven Sub
Other
Other facts
- Road surface type: Concrete, Gravel
Price history
| Date | Event | Price |
|---|---|---|
| 11/1/2023 | Sold | $224,900$104/sqft |
Source: | ||
| 10/26/2023 | Pending sale | $224,900$104/sqft |
Source: | ||
| 10/13/2023 | Listing removed | -- |
Source: | ||
| 10/8/2023 | Contingent | $224,900$104/sqft |
Source: | ||
| 10/5/2023 | Listed for sale | $224,900-1.7%$104/sqft |
Source: | ||
Public tax history
| Year | Property taxes | Tax assessment |
|---|---|---|
| 2024 | $2,542 +3.7% | $46,423 +7.6% |
| 2023 | $2,450 +7% | $43,136 +6.4% |
| 2022 | $2,289 +3.6% | $40,559 +5.5% |
Find assessor info on the county website
Neighborhood: 62521
Nearby schools
GreatSchools rating
- NAMcgaughey Elementary SchoolGrades: PK-2Distance: 1.8 mi
- 4/10Mt Zion Jr High SchoolGrades: 7-8Distance: 2.2 mi
- 9/10Mt Zion High SchoolGrades: 9-12Distance: 2.2 mi
Schools provided by the listing agent
- District: Mt Zion Dist 3
Source: CIBR. This data may not be complete. We recommend contacting the local school district to confirm school assignments for this home.
Get pre-qualified for a loan
At Zillow Home Loans, we can pre-qualify you in as little as 5 minutes with no impact to your credit score.An equal housing lender. NMLS #10287.
