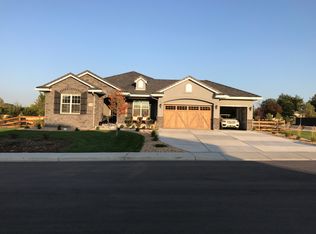Elevated Applewood living makes its mark in every corner of this semi-custom, 4 bed, 4 bath home. The open concept main floor encompasses the primary suite, an office space, kitchen, living area + multiple dining spaces. A floor-to-ceiling natural stone fireplace graces the living area w/ radiant warmth as picture windows provide natural light + endless mountain views. The kitchen boasts ample granite counter space, a center island, JennAir appliances + a double oven. The in-kitchen dining area provides a bright area for intimate dinners--but if the party calls for more room, both a formal dining area + outdoor balcony space await nearby. The primary suite features gorgeous mountain views + a spa-like 5-piece bathroom w/ designer finishes. The lower level is an entertainer's dream w/ a full wet bar, additional office space, living area + secondary bedrooms--plus a customizable area awaiting the next owner's needs. Sliding glass doors provide walk-out access to a gorgeous backyard oasis. When showing this home, please comply with the following: 1) Please have all parties wear a mask at all times. Buyers and buyer's agent(s) must provide their own masks; 2) Please wear gloves at all times - these are provided in the house; 3) Please wear shoe coverings at all times - these are provided in the house; 4) When leaving the property, please take your gloves, masks and shoe coverings with you, please do not leave them at the house; 5) Please follow social distancing guidelines, 6 ft apart between parties; 6) Please leave lights as you found them; 7) Please do not use the restrooms in the house; 8) If you or any buyer is sick, please do not enter the home. Thank you on behalf of milehimodern.
This property is off market, which means it's not currently listed for sale or rent on Zillow. This may be different from what's available on other websites or public sources.
