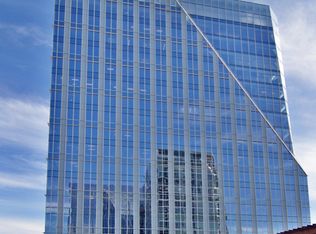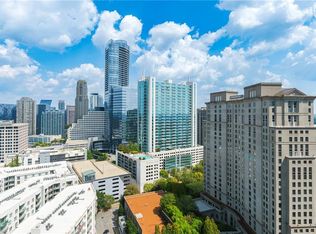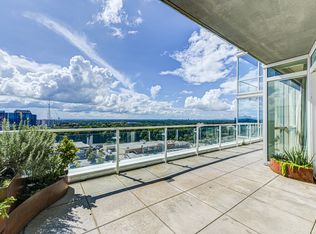Spectacular one-bedroom unit at the Terminus building in heart of Buckhead. Spacious, open floor plan with plenty of natural light and amazing views of the Buckhead skyline. Gorgeous kitchen with Wolf range and Sub-Zero fridge. Separate dining area opens to lovely living room. Large master suite and walk-in closet. Wood floors, custom window shades, Nest thermostat, and washer/dryer. Fantastic amenities include 2 guest suites, club room, media room, outdoor patio with grills and fireplace, pool/spa, gym, and dog walk. Valet, 24/7 security, and concierge.
This property is off market, which means it's not currently listed for sale or rent on Zillow. This may be different from what's available on other websites or public sources.


