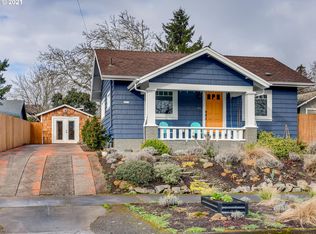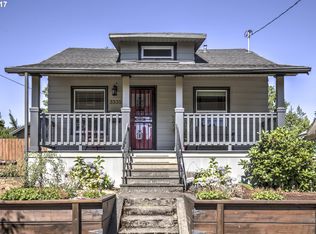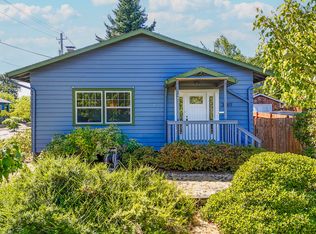Sold
$360,000
3325 NE 77th Ave, Portland, OR 97213
1beds
688sqft
Residential, Single Family Residence
Built in 1915
5,227.2 Square Feet Lot
$356,500 Zestimate®
$523/sqft
$1,553 Estimated rent
Home value
$356,500
$332,000 - $381,000
$1,553/mo
Zestimate® history
Loading...
Owner options
Explore your selling options
What's special
Fantastic Roseway location with turnkey comfort with nearby local shopping centers, diverse dining and transit options. Built in 1915, this cottage-style gem welcomes you with a picturesque front porch - perfect for morning coffee or evening chats - raised for added privacy and accentuated by a classic stone retaining wall. Inside, discover a cozy yet thoroughly arranged open layout featuring Living/Formal dining combo, primary suite with a walk-in closet and expansive laundry room/storage. The updated kitchen impresses with newer cabinetry, built-in microwave, dishwasher and eating nook with easy access to a generous deck overlooking an impressive large and level yard. This yard is great for entertaining, gardening or simply relaxing. Local beloved parks like Rose City and Joseph Wood Hill. Bike friendly area. Off street parking. New Roof and gutters in 2020 (complete tear off). Zoned R2.5 [Home Energy Score = 10. HES Report at https://rpt.greenbuildingregistry.com/hes/OR10239080]
Zillow last checked: 8 hours ago
Listing updated: July 11, 2025 at 07:14am
Listed by:
Jessica Tindell 971-533-4328,
Tindell & Co,
Riley Tindell 503-753-9941,
Tindell & Co
Bought with:
Michele Bennett, 201231555
Urban Nest Realty
Source: RMLS (OR),MLS#: 423574894
Facts & features
Interior
Bedrooms & bathrooms
- Bedrooms: 1
- Bathrooms: 1
- Full bathrooms: 1
- Main level bathrooms: 1
Primary bedroom
- Features: Laminate Flooring, Suite, Walkin Closet
- Level: Main
- Area: 99
- Dimensions: 11 x 9
Dining room
- Features: Laminate Flooring
- Level: Main
Kitchen
- Features: Laminate Flooring
- Level: Main
- Area: 77
- Width: 7
Living room
- Features: Laminate Flooring
- Level: Main
- Area: 132
- Dimensions: 11 x 12
Heating
- Mini Split
Cooling
- Has cooling: Yes
Appliances
- Included: Dishwasher, Disposal, Free-Standing Range, Free-Standing Refrigerator, Microwave, Washer/Dryer, Gas Water Heater
- Laundry: Laundry Room
Features
- Ceiling Fan(s), Suite, Walk-In Closet(s)
- Flooring: Laminate, Vinyl
- Doors: Storm Door(s)
- Windows: Vinyl Frames
- Basement: Crawl Space
Interior area
- Total structure area: 688
- Total interior livable area: 688 sqft
Property
Parking
- Parking features: Driveway, Off Street, RV Access/Parking, RV Boat Storage
- Has uncovered spaces: Yes
Accessibility
- Accessibility features: One Level, Accessibility
Features
- Stories: 1
- Patio & porch: Deck, Porch
- Exterior features: Fire Pit, Yard
- Fencing: Fenced
Lot
- Size: 5,227 sqft
- Dimensions: 50 x 100
- Features: Gentle Sloping, Level, SqFt 5000 to 6999
Details
- Additional structures: RVParking, RVBoatStorage
- Parcel number: R173716
- Zoning: R2.5
Construction
Type & style
- Home type: SingleFamily
- Architectural style: Bungalow
- Property subtype: Residential, Single Family Residence
Materials
- Wood Siding
- Roof: Composition
Condition
- Resale
- New construction: No
- Year built: 1915
Utilities & green energy
- Sewer: Public Sewer
- Water: Public
- Utilities for property: Cable Connected
Community & neighborhood
Security
- Security features: Sidewalk
Location
- Region: Portland
- Subdivision: Roseway
Other
Other facts
- Listing terms: Cash,Conventional,FHA,VA Loan
- Road surface type: Concrete, Paved
Price history
| Date | Event | Price |
|---|---|---|
| 7/11/2025 | Sold | $360,000-4%$523/sqft |
Source: | ||
| 6/19/2025 | Pending sale | $375,000$545/sqft |
Source: | ||
| 6/12/2025 | Listed for sale | $375,000+7.1%$545/sqft |
Source: | ||
| 5/8/2024 | Listing removed | -- |
Source: Zillow Rentals | ||
| 5/1/2024 | Listed for rent | $1,995+21.3%$3/sqft |
Source: Zillow Rentals | ||
Public tax history
| Year | Property taxes | Tax assessment |
|---|---|---|
| 2024 | $3,305 +4% | $123,510 +3% |
| 2023 | $3,178 +2.2% | $119,920 +3% |
| 2022 | $3,109 +1.7% | $116,430 +3% |
Find assessor info on the county website
Neighborhood: Roseway
Nearby schools
GreatSchools rating
- 6/10Lee Elementary SchoolGrades: K-5Distance: 1 mi
- 6/10Roseway Heights SchoolGrades: 6-8Distance: 0.2 mi
- 4/10Leodis V. McDaniel High SchoolGrades: 9-12Distance: 0.4 mi
Schools provided by the listing agent
- Elementary: Jason Lee
- Middle: Roseway Heights
- High: Leodis Mcdaniel
Source: RMLS (OR). This data may not be complete. We recommend contacting the local school district to confirm school assignments for this home.
Get a cash offer in 3 minutes
Find out how much your home could sell for in as little as 3 minutes with a no-obligation cash offer.
Estimated market value
$356,500
Get a cash offer in 3 minutes
Find out how much your home could sell for in as little as 3 minutes with a no-obligation cash offer.
Estimated market value
$356,500


