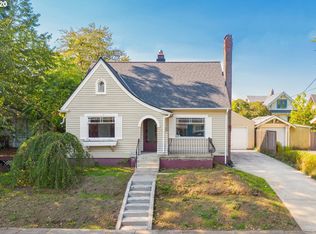Sold
$555,000
3325 NE 73rd Ave, Portland, OR 97213
2beds
1,780sqft
Residential, Single Family Residence
Built in 1913
5,227.2 Square Feet Lot
$544,000 Zestimate®
$312/sqft
$2,852 Estimated rent
Home value
$544,000
$506,000 - $582,000
$2,852/mo
Zestimate® history
Loading...
Owner options
Explore your selling options
What's special
Rose City Park jewel box! Redesigned, reimagined & restored to perfection! Sweet sized Craftsman bungalow for the buyer who wants big style but not a big home! Large covered front porch greets you & is perfect for your morning cup of coffee. The entry opens up to a handsome living room complete with gas fireplace flanked by built-ins, wood pillars and extensive hardwood & fir floors throughout. Casual dining space leads to adorable thoughtfully remodeled kitchen with marmoleum floors, paperstone counters & a maple cabinetry. A modern kitchen with a vintage vibe! Sunny eating nook overlooks the backyard. Two ensuite bedrooms; hard to find main floor bed & updated bath with period details incl hex tile floor & clawfoot tub - perfect for guests! Dormer addition in 2014 created an upper level spacious primary suite with two closets, built in shelving, fir flooring and a large window to enjoy tree top territorial views. Full upper bath has custom tiled walk in shower & quartz vanity. Cozy upper loft/sitting area. Partially covered newer deck overlooks sweet backyard with thoughtful plantings and fenced for privacy. SO many improvements incl 2 yr old Daikon gas furnace, newer Milgard windows, Rejunvenation & Arroyo Craftsman light fixtures! Oversized garage offers extra storage. Fantastic location - stroll to Rose City Park/golf course, cycle biways & Fremont shops & eateries! [Home Energy Score = 6. HES Report at https://rpt.greenbuildingregistry.com/hes/OR10226302]
Zillow last checked: 8 hours ago
Listing updated: May 10, 2024 at 08:32am
Listed by:
Katie Fracasso PC 503-793-8605,
Living Room Realty
Bought with:
Adriane Bovero, 201226007
All County Real Estate
Source: RMLS (OR),MLS#: 24228499
Facts & features
Interior
Bedrooms & bathrooms
- Bedrooms: 2
- Bathrooms: 2
- Full bathrooms: 2
- Main level bathrooms: 1
Primary bedroom
- Features: Bathroom, Double Closet, Wood Floors
- Level: Upper
- Area: 144
- Dimensions: 16 x 9
Bedroom 2
- Features: Builtin Features, Hardwood Floors, Closet
- Level: Main
- Area: 120
- Dimensions: 12 x 10
Dining room
- Features: Hardwood Floors
- Level: Main
- Area: 112
- Dimensions: 14 x 8
Family room
- Level: Lower
- Area: 99
- Dimensions: 11 x 9
Kitchen
- Features: Updated Remodeled, Free Standing Range, Free Standing Refrigerator
- Level: Main
- Area: 108
- Width: 9
Living room
- Features: Builtin Features, Fireplace, Formal, Hardwood Floors
- Level: Main
- Area: 210
- Dimensions: 15 x 14
Heating
- Forced Air, Mini Split, Fireplace(s)
Cooling
- Has cooling: Yes
Appliances
- Included: Dishwasher, Free-Standing Gas Range, Free-Standing Refrigerator, Gas Appliances, Washer/Dryer, Free-Standing Range, Gas Water Heater
Features
- High Ceilings, Quartz, Soaking Tub, Built-in Features, Closet, Updated Remodeled, Formal, Bathroom, Double Closet, Tile
- Flooring: Hardwood, Tile, Wood
- Doors: Sliding Doors
- Windows: Double Pane Windows, Vinyl Frames
- Basement: Finished,Partial
- Number of fireplaces: 1
- Fireplace features: Gas
Interior area
- Total structure area: 1,780
- Total interior livable area: 1,780 sqft
Property
Parking
- Total spaces: 1
- Parking features: Driveway, Off Street, Detached, Oversized
- Garage spaces: 1
- Has uncovered spaces: Yes
Accessibility
- Accessibility features: Main Floor Bedroom Bath, Accessibility
Features
- Stories: 3
- Patio & porch: Covered Deck, Deck, Porch
- Exterior features: Yard
- Fencing: Fenced
- Has view: Yes
- View description: Seasonal
Lot
- Size: 5,227 sqft
- Features: Level, Private, SqFt 5000 to 6999
Details
- Parcel number: R173622
Construction
Type & style
- Home type: SingleFamily
- Architectural style: Bungalow,Craftsman
- Property subtype: Residential, Single Family Residence
Materials
- Lap Siding
- Roof: Composition
Condition
- Resale,Updated/Remodeled
- New construction: No
- Year built: 1913
Utilities & green energy
- Gas: Gas
- Sewer: Public Sewer
- Water: Public
Green energy
- Indoor air quality: Lo VOC Material
Community & neighborhood
Security
- Security features: Security Lights
Location
- Region: Portland
- Subdivision: Gregory Heights
Other
Other facts
- Listing terms: Cash,Conventional
- Road surface type: Paved
Price history
| Date | Event | Price |
|---|---|---|
| 5/10/2024 | Sold | $555,000+3.9%$312/sqft |
Source: | ||
| 4/19/2024 | Pending sale | $534,000$300/sqft |
Source: | ||
| 4/16/2024 | Listed for sale | $534,000+256.2%$300/sqft |
Source: | ||
| 8/8/2002 | Sold | $149,900$84/sqft |
Source: Public Record | ||
Public tax history
| Year | Property taxes | Tax assessment |
|---|---|---|
| 2025 | $5,309 +3.7% | $197,030 +3% |
| 2024 | $5,118 +4% | $191,300 +3% |
| 2023 | $4,922 +2.2% | $185,730 +3% |
Find assessor info on the county website
Neighborhood: Roseway
Nearby schools
GreatSchools rating
- 6/10Lee Elementary SchoolGrades: K-5Distance: 1.2 mi
- 6/10Roseway Heights SchoolGrades: 6-8Distance: 0.2 mi
- 4/10Leodis V. McDaniel High SchoolGrades: 9-12Distance: 0.5 mi
Schools provided by the listing agent
- Elementary: Jason Lee
- Middle: Roseway Heights
- High: Leodis Mcdaniel
Source: RMLS (OR). This data may not be complete. We recommend contacting the local school district to confirm school assignments for this home.
Get a cash offer in 3 minutes
Find out how much your home could sell for in as little as 3 minutes with a no-obligation cash offer.
Estimated market value
$544,000
Get a cash offer in 3 minutes
Find out how much your home could sell for in as little as 3 minutes with a no-obligation cash offer.
Estimated market value
$544,000
