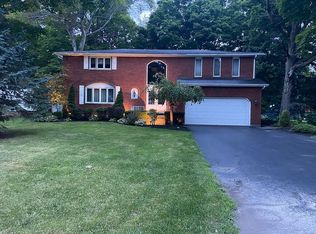Closed
$279,900
3325 Miller Rd, Niagara Falls, NY 14304
3beds
1,548sqft
Single Family Residence
Built in 1965
0.29 Acres Lot
$312,600 Zestimate®
$181/sqft
$2,059 Estimated rent
Home value
$312,600
$297,000 - $328,000
$2,059/mo
Zestimate® history
Loading...
Owner options
Explore your selling options
What's special
Well maintaned home in Niagara Wheatfield School Ditrict. 3-bedroom 1.5-bathroom home in quiet neighborhood. Foyer with slate flooring. Living room and dining room with hardwood flooring under carpets. Newer windows throughout. Open kitchen with ceramic tile flooring and oak cabinets. Family room. Sliding glas doors to 4 season room with wall heater. 3 bedrooms with hardwood flooring and lots of closets. Basement with finished room. Laundry room with additional kitchen sink and stove. Full shower in basement and some glass block windows. Circular concrete driveway with 2 car garage. Large corner lot with generously sized yard with shed. Covered concrete patio for entertaining. Truly a must see.
Zillow last checked: 8 hours ago
Listing updated: June 02, 2023 at 12:01pm
Listed by:
Kathleen M DiMillo 716-622-0530,
HUNT Real Estate Corporation
Bought with:
Michelle Petrie, 10401343898
WNY Metro Roberts Realty
Source: NYSAMLSs,MLS#: B1445653 Originating MLS: Buffalo
Originating MLS: Buffalo
Facts & features
Interior
Bedrooms & bathrooms
- Bedrooms: 3
- Bathrooms: 2
- Full bathrooms: 1
- 1/2 bathrooms: 1
- Main level bathrooms: 1
Bedroom 1
- Level: Second
- Dimensions: 14 x 11
Bedroom 1
- Level: Second
- Dimensions: 14.00 x 11.00
Bedroom 2
- Level: Second
- Dimensions: 14 x 11
Bedroom 2
- Level: Second
- Dimensions: 14.00 x 11.00
Bedroom 3
- Level: Second
- Dimensions: 14 x 11
Bedroom 3
- Level: Second
- Dimensions: 14.00 x 11.00
Dining room
- Level: First
- Dimensions: 10 x 11
Dining room
- Level: First
- Dimensions: 10.00 x 11.00
Family room
- Level: First
- Dimensions: 15 x 11
Family room
- Level: First
- Dimensions: 15.00 x 11.00
Kitchen
- Level: First
- Dimensions: 15 x 11
Kitchen
- Level: First
- Dimensions: 15.00 x 11.00
Living room
- Level: First
- Dimensions: 22 x 12
Living room
- Level: First
- Dimensions: 22.00 x 12.00
Other
- Level: Basement
- Dimensions: 21 x 11
Other
- Level: Basement
- Dimensions: 21.00 x 11.00
Heating
- Gas, Forced Air
Cooling
- Central Air
Appliances
- Included: Dryer, Electric Oven, Electric Range, Free-Standing Range, Gas Water Heater, Oven, Refrigerator, Washer
Features
- Separate/Formal Dining Room, Eat-in Kitchen, Pull Down Attic Stairs, Sliding Glass Door(s), Natural Woodwork, Window Treatments
- Flooring: Carpet, Ceramic Tile, Hardwood, Other, See Remarks, Varies
- Doors: Sliding Doors
- Windows: Drapes
- Basement: Full,Partially Finished,Sump Pump
- Attic: Pull Down Stairs
- Has fireplace: No
Interior area
- Total structure area: 1,548
- Total interior livable area: 1,548 sqft
Property
Parking
- Total spaces: 2
- Parking features: Attached, Garage, Circular Driveway, Garage Door Opener, Other
- Attached garage spaces: 2
Features
- Levels: Two
- Stories: 2
- Patio & porch: Patio
- Exterior features: Concrete Driveway, Patio
Lot
- Size: 0.29 Acres
- Dimensions: 80 x 160
- Features: Corner Lot, Residential Lot
Details
- Additional structures: Shed(s), Storage
- Parcel number: 2930001450080003026000
- Special conditions: Standard
Construction
Type & style
- Home type: SingleFamily
- Architectural style: Two Story
- Property subtype: Single Family Residence
Materials
- Brick, Copper Plumbing
- Foundation: Poured
- Roof: Asphalt
Condition
- Resale
- Year built: 1965
Utilities & green energy
- Electric: Circuit Breakers
- Sewer: Connected
- Water: Connected, Public
- Utilities for property: Cable Available, Sewer Connected, Water Connected
Community & neighborhood
Location
- Region: Niagara Falls
Other
Other facts
- Listing terms: Cash,Conventional,FHA
Price history
| Date | Event | Price |
|---|---|---|
| 6/2/2023 | Sold | $279,900$181/sqft |
Source: | ||
| 3/30/2023 | Pending sale | $279,900$181/sqft |
Source: | ||
| 11/16/2022 | Listed for sale | $279,900$181/sqft |
Source: | ||
Public tax history
| Year | Property taxes | Tax assessment |
|---|---|---|
| 2024 | -- | $97,600 |
| 2023 | -- | $97,600 |
| 2022 | -- | $97,600 |
Find assessor info on the county website
Neighborhood: 14304
Nearby schools
GreatSchools rating
- 5/10Colonial Village Elementary SchoolGrades: K-5Distance: 1.5 mi
- 6/10Edward Town Middle SchoolGrades: 6-8Distance: 3.2 mi
- 6/10Niagara Wheatfield Senior High SchoolGrades: 9-12Distance: 3.2 mi
Schools provided by the listing agent
- District: Niagara Wheatfield
Source: NYSAMLSs. This data may not be complete. We recommend contacting the local school district to confirm school assignments for this home.
