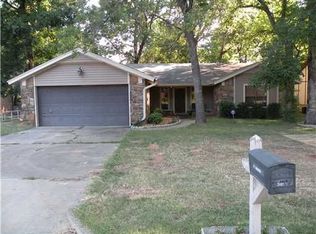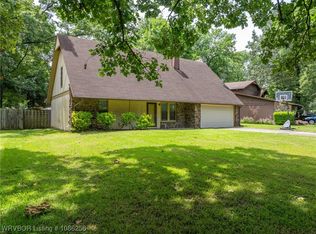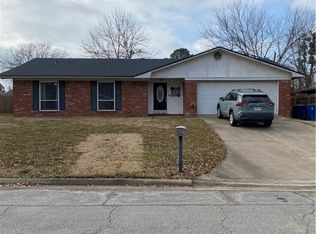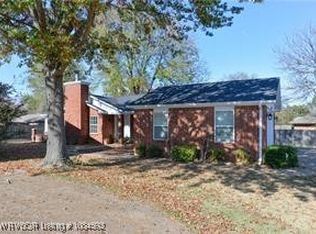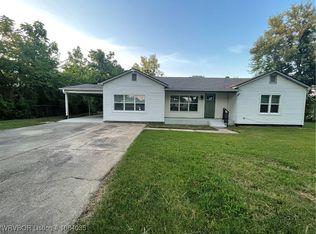Charming and very clean home situated in peaceful neighborhood. Metal roof provides exceptional durability and longevity protecting the home from the elements for many years. Once inside you'll find a large living room with a beautiful fireplace as well as a dining area right off the kitchen. The kitchen has plenty of cabinet space as well as lots of countertop area. The master bedroom is large with a large walk-in closet and full bathroom with separate make-up counter. The 2 spare bedrooms are also large with walk-in closets and ceiling fans. This home is conveniently located at the bottom of Fianna Hills just minutes to schools, grocery stores, shopping, Hwy 71 and to I-540.
For sale
$224,000
3325 Londonderry Rd, Fort Smith, AR 72908
3beds
1,716sqft
Est.:
Single Family Residence
Built in 1978
0.28 Acres Lot
$219,000 Zestimate®
$131/sqft
$-- HOA
What's special
Lots of countertop area
- 1 day |
- 210 |
- 6 |
Zillow last checked: 8 hours ago
Listing updated: January 07, 2026 at 12:16am
Listed by:
Jarrard Copeland 479-926-4663,
Sagely & Edwards Realtors 479-782-8911
Source: Western River Valley BOR,MLS#: 1086271Originating MLS: Fort Smith Board of Realtors
Tour with a local agent
Facts & features
Interior
Bedrooms & bathrooms
- Bedrooms: 3
- Bathrooms: 2
- Full bathrooms: 2
Heating
- Central, Gas
Cooling
- Central Air, Electric
Appliances
- Included: Dishwasher, Gas Water Heater, Range, Refrigerator
- Laundry: Electric Dryer Hookup, Washer Hookup, Dryer Hookup
Features
- Attic, Built-in Features, Ceiling Fan(s), Eat-in Kitchen, Storage, Walk-In Closet(s)
- Flooring: Ceramic Tile, Laminate, Simulated Wood
- Windows: Blinds
- Has basement: No
- Number of fireplaces: 1
- Fireplace features: Living Room
Interior area
- Total interior livable area: 1,716 sqft
Video & virtual tour
Property
Parking
- Total spaces: 2
- Parking features: Attached, Garage, Garage Door Opener
- Has attached garage: Yes
- Covered spaces: 2
Features
- Levels: One
- Stories: 1
- Patio & porch: Patio
- Exterior features: Concrete Driveway
- Fencing: Back Yard,Partial
Lot
- Size: 0.28 Acres
- Dimensions: .2754 acres
- Features: Cleared, City Lot, Level, Subdivision
Details
- Parcel number: 1262705430000000
- Special conditions: None
Construction
Type & style
- Home type: SingleFamily
- Property subtype: Single Family Residence
Materials
- Brick
- Foundation: Slab
- Roof: Metal
Condition
- Year built: 1978
Utilities & green energy
- Sewer: Public Sewer
- Water: Public
- Utilities for property: Electricity Available, Natural Gas Available, Sewer Available, Water Available
Community & HOA
Community
- Security: Fire Alarm
- Subdivision: Fianna Hills Vi-Vii
Location
- Region: Fort Smith
Financial & listing details
- Price per square foot: $131/sqft
- Tax assessed value: $133,850
- Annual tax amount: $1,554
- Date on market: 1/7/2026
- Road surface type: Paved
Estimated market value
$219,000
$208,000 - $230,000
$1,299/mo
Price history
Price history
| Date | Event | Price |
|---|---|---|
| 1/7/2026 | Listed for sale | $224,000+6.7%$131/sqft |
Source: Western River Valley BOR #1086271 Report a problem | ||
| 10/17/2023 | Sold | $210,000-4.5%$122/sqft |
Source: Western River Valley BOR #1065234 Report a problem | ||
| 8/23/2023 | Pending sale | $220,000$128/sqft |
Source: Western River Valley BOR #1065234 Report a problem | ||
| 7/24/2023 | Price change | $220,000-2.2%$128/sqft |
Source: Western River Valley BOR #1065234 Report a problem | ||
| 7/19/2023 | Price change | $225,000-1.1%$131/sqft |
Source: Western River Valley BOR #1065234 Report a problem | ||
Public tax history
Public tax history
| Year | Property taxes | Tax assessment |
|---|---|---|
| 2024 | $1,554 | $26,770 |
| 2023 | $1,554 +31.8% | $26,770 |
| 2022 | $1,179 -24.1% | $26,770 |
Find assessor info on the county website
BuyAbility℠ payment
Est. payment
$1,246/mo
Principal & interest
$1060
Property taxes
$108
Home insurance
$78
Climate risks
Neighborhood: 72908
Nearby schools
GreatSchools rating
- 7/10Elmer H. Cook Elementary SchoolGrades: PK-5Distance: 0.2 mi
- 6/10Ramsey Junior High SchoolGrades: 6-8Distance: 3.9 mi
- 7/10Southside High SchoolGrades: 9-12Distance: 3.6 mi
Schools provided by the listing agent
- Elementary: Cook
- Middle: Ramsey
- High: Southside
- District: Fort Smith
Source: Western River Valley BOR. This data may not be complete. We recommend contacting the local school district to confirm school assignments for this home.
- Loading
- Loading
