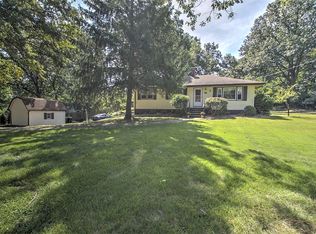If you are looking for a quiet area this is it.Over 1 acre lot,3 bedrooms up and 1 bedroom down,large living room with wood fireplace,all replacement windows,kitchen with all newer appliances,stove ,refrigerator,dishwasher stay.Deck of the dining room new in 2010,so is the roof and the best quality Septic System.You also get a front covered deck and a rear screened porch,2 driveways a 2 car garage in front and a 1 car garage in back,walkout lower level and a shed.Shower and sink in lower level,with nice storage.washer and Dryer also stay.
This property is off market, which means it's not currently listed for sale or rent on Zillow. This may be different from what's available on other websites or public sources.
