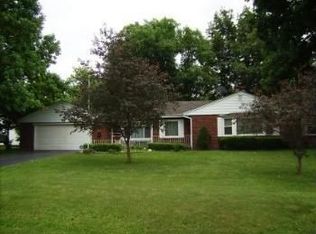Charming & Immaculate 2 bedroom 1 bath bungalow!! 1.5 detached insulated & heated garage . This Home has so much curb appeal with the beautiful landscaping & well maintained exterior. Inside you will find Beautiful hardwood floors throughout, custom built in, charming arch ways as well as some modern touches. Full bathroom offers heated ceramic tile floor & Jacuzzi tub. Dining room has french doors that lead to back patio/yard, perfect for indoor/outdoor entertaining. Living room offers cozy wood burning fireplace. Full unfinished basement is super clean and has a 2nd shower, utility sink, washer/dryer, & great storage area. Mostly fenced backyard boasts privacy and plenty of outdoor entertaining space. Replacement windows throughout. All appliances including washer & dryer stay. This Home is a Must See!!!
This property is off market, which means it's not currently listed for sale or rent on Zillow. This may be different from what's available on other websites or public sources.
