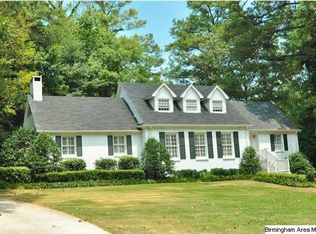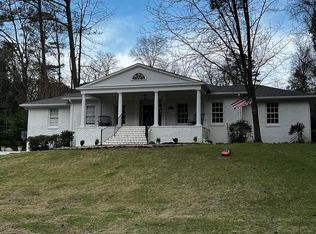This pristine three bedroom and two bath home is ideal! It has a formal living room, dining room, separate den and an updated kitchen with a counter bar and breakfast nook. The master bedroom has his and her closets and an updated master bath. Bedrooms two and three have built-in desks with great cabinet space and double-door closets. All bedrooms are spacious. The den features a cozy wood burning fireplace, wet bar and French doors to a lovely patio. Just off the patio, the fully fenced backyard offers lots of green space where children and pets can play for hours on end. On the lower level, there is a two car garage with a huge amount of space for a work area, hobbies and storage. Downstairs is stubbed for bathroom and has expansion potential.This must-see brick home is centrally located in the heart of Mountain Brook close to all schools and is move-in ready! It's zoned for award winning Cherokee Bend Elementary!
This property is off market, which means it's not currently listed for sale or rent on Zillow. This may be different from what's available on other websites or public sources.

