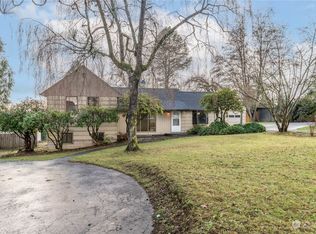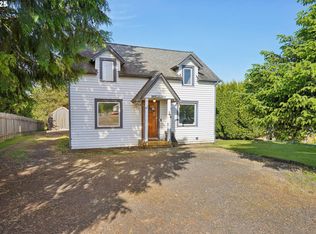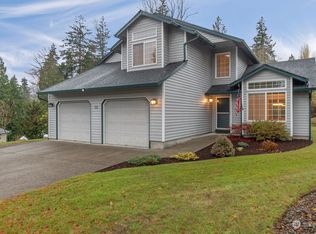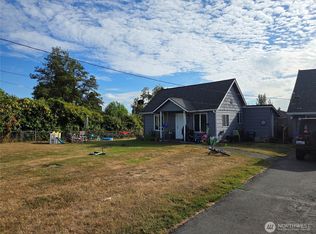Sold
Listed by:
Angela Nesti,
Premiere Property Group, LLC
Bought with: Realty One Group Pacifica
$480,000
3325 Columbia Heights Road, Longview, WA 98632
3beds
2,160sqft
Single Family Residence
Built in 2006
0.53 Acres Lot
$497,200 Zestimate®
$222/sqft
$2,995 Estimated rent
Home value
$497,200
$447,000 - $557,000
$2,995/mo
Zestimate® history
Loading...
Owner options
Explore your selling options
What's special
Private half-acre, this Columbia Heights home is filled with charm and natural light. Wrapped windows and elegant arches add character, while fresh interior paint and laminate flooring create a warm, inviting feel. Relax on the covered front porch or host gatherings on the spacious deck. Large kitchen with plenty of cabinets, pullouts, peninsula and eating area connect to family room and deck. Vaulted primary suite with a walk-in closet and private bath. Versatile bonus room offers the option of a fourth bedroom. With a heat pump for year-round comfort, this home is a perfect retreat with room to roam.
Zillow last checked: 8 hours ago
Listing updated: June 07, 2025 at 04:04am
Listed by:
Angela Nesti,
Premiere Property Group, LLC
Bought with:
Michael Hensley, 123563
Realty One Group Pacifica
Source: NWMLS,MLS#: 2353189
Facts & features
Interior
Bedrooms & bathrooms
- Bedrooms: 3
- Bathrooms: 3
- Full bathrooms: 1
- 3/4 bathrooms: 1
- 1/2 bathrooms: 1
- Main level bathrooms: 1
Primary bedroom
- Description: Primary Suite
Bedroom
- Description: Bedroom
Bedroom
- Description: Guest
Bathroom full
- Description: Main
Bathroom three quarter
- Description: Primary Suite
Other
- Description: 1/2 Bath
- Level: Main
Bonus room
- Description: Bonus
Dining room
- Description: Formal Dinning
- Level: Main
Entry hall
- Description: 2 Story Entry
- Level: Main
Family room
- Description: Family room off Kitchen and Eating Area
- Level: Main
Kitchen with eating space
- Description: Kitchen with Eating Space
- Level: Main
Living room
- Description: Formal Livingroom
- Level: Main
Utility room
- Description: Laundry
- Level: Main
Heating
- Fireplace, Forced Air, Heat Pump, Electric
Cooling
- Heat Pump
Appliances
- Included: Dishwasher(s), Disposal, Microwave(s), Garbage Disposal, Water Heater: Electric, Water Heater Location: garage
Features
- Bath Off Primary, Ceiling Fan(s), Dining Room
- Flooring: Laminate, Vinyl, Carpet
- Windows: Double Pane/Storm Window
- Basement: None
- Number of fireplaces: 1
- Fireplace features: See Remarks, Main Level: 1, Fireplace
Interior area
- Total structure area: 2,160
- Total interior livable area: 2,160 sqft
Property
Parking
- Total spaces: 2
- Parking features: Attached Garage, RV Parking
- Attached garage spaces: 2
Features
- Levels: Two
- Stories: 2
- Entry location: Main
- Patio & porch: Bath Off Primary, Ceiling Fan(s), Double Pane/Storm Window, Dining Room, Fireplace, Laminate, Water Heater
Lot
- Size: 0.53 Acres
- Features: Open Lot, Paved, Deck, High Speed Internet, RV Parking
- Topography: Level,Partial Slope,Rolling
Details
- Parcel number: 611290100
- Zoning description: Jurisdiction: City
- Special conditions: Standard
Construction
Type & style
- Home type: SingleFamily
- Architectural style: Traditional
- Property subtype: Single Family Residence
Materials
- Cement Planked, Cement Plank
- Foundation: Poured Concrete
- Roof: Composition
Condition
- Average
- Year built: 2006
Utilities & green energy
- Electric: Company: Cowlitz PUD
- Sewer: Sewer Connected, Company: Beacon Hill
- Water: Public, Company: Beacon Hill
- Utilities for property: Direct Tv, Century Link
Community & neighborhood
Location
- Region: Longview
- Subdivision: Columbia Heights
Other
Other facts
- Listing terms: Conventional,FHA,State Bond,VA Loan
- Cumulative days on market: 3 days
Price history
| Date | Event | Price |
|---|---|---|
| 5/7/2025 | Sold | $480,000+1.1%$222/sqft |
Source: | ||
| 4/5/2025 | Pending sale | $475,000$220/sqft |
Source: | ||
| 4/3/2025 | Listed for sale | $475,000+137.5%$220/sqft |
Source: | ||
| 3/24/2021 | Listing removed | -- |
Source: Owner Report a problem | ||
| 12/10/2011 | Listing removed | $200,000$93/sqft |
Source: Owner Report a problem | ||
Public tax history
| Year | Property taxes | Tax assessment |
|---|---|---|
| 2024 | $4,518 +0.7% | $487,110 0% |
| 2023 | $4,485 +9.9% | $487,330 +0.9% |
| 2022 | $4,081 | $483,200 +21% |
Find assessor info on the county website
Neighborhood: 98632
Nearby schools
GreatSchools rating
- 3/10Columbia Heights Elementary SchoolGrades: K-5Distance: 0.7 mi
- 5/10Cascade Middle SchoolGrades: 6-8Distance: 0.7 mi
- 5/10Mark Morris High SchoolGrades: 9-12Distance: 1.5 mi
Schools provided by the listing agent
- Elementary: Columbia Heights Ele
- Middle: Cascade Mid
- High: Mark Morris High
Source: NWMLS. This data may not be complete. We recommend contacting the local school district to confirm school assignments for this home.
Get pre-qualified for a loan
At Zillow Home Loans, we can pre-qualify you in as little as 5 minutes with no impact to your credit score.An equal housing lender. NMLS #10287.
Sell for more on Zillow
Get a Zillow Showcase℠ listing at no additional cost and you could sell for .
$497,200
2% more+$9,944
With Zillow Showcase(estimated)$507,144



