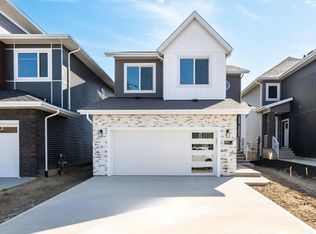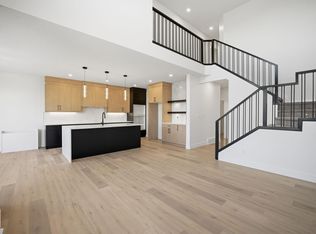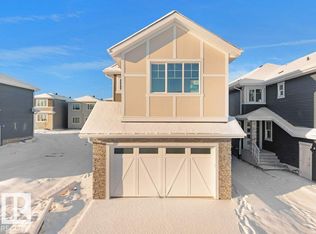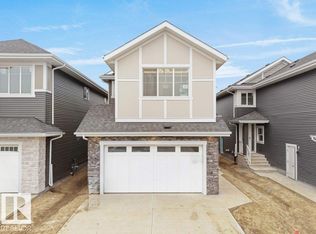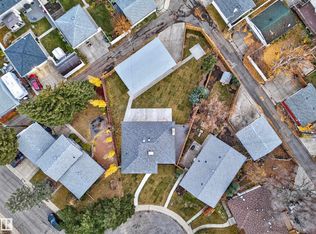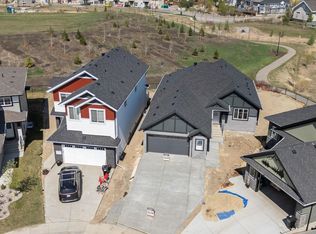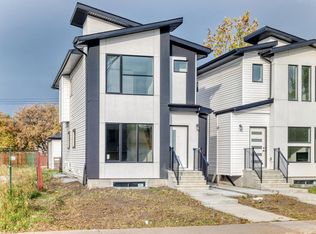3325 Chickadee Dr NW, Edmonton, AB T5S 0K9
What's special
- 61 days |
- 17 |
- 0 |
Zillow last checked: 8 hours ago
Listing updated: December 12, 2025 at 07:30am
Dev Devgun,
MaxWell Polaris,
Vic S Mutti,
MaxWell Polaris
Facts & features
Interior
Bedrooms & bathrooms
- Bedrooms: 4
- Bathrooms: 3
- Full bathrooms: 3
Primary bedroom
- Level: Main
Heating
- Forced Air-1, Natural Gas, HRV System
Appliances
- Included: None, Tankless Water Heater
Features
- Ceiling 9 ft., Wet Bar
- Flooring: Vinyl Plank
- Basement: Full, Finished, Walkout Basement, 9 ft. Basement Ceiling, Walkout Basement, 9 ft. Basement Ceiling
- Fireplace features: Electric
Interior area
- Total structure area: 1,375
- Total interior livable area: 1,375 sqft
Property
Parking
- Total spaces: 4
- Parking features: Double Garage Attached
- Attached garage spaces: 2
Features
- Levels: 2
- Exterior features: Playground Nearby
- Has view: Yes
- View description: Ravine View
- Has water view: Yes
- Water view: Ravine View
Lot
- Features: Near Golf Course, Playground Nearby, Golf Nearby
Construction
Type & style
- Home type: SingleFamily
- Architectural style: Bungalow
- Property subtype: Single Family Residence
Materials
- Foundation: Concrete Perimeter
- Roof: Asphalt
Condition
- Year built: 2025
Community & HOA
Community
- Features: Ceiling 9 ft., Hot Water Tankless, Walkout Basement, Wet Bar, HRV System
- Security: Carbon Monoxide Detectors
HOA
- Services included: See Remarks
Location
- Region: Edmonton
Financial & listing details
- Price per square foot: C$534/sqft
- Date on market: 10/14/2025
- Ownership: Private
By pressing Contact Agent, you agree that the real estate professional identified above may call/text you about your search, which may involve use of automated means and pre-recorded/artificial voices. You don't need to consent as a condition of buying any property, goods, or services. Message/data rates may apply. You also agree to our Terms of Use. Zillow does not endorse any real estate professionals. We may share information about your recent and future site activity with your agent to help them understand what you're looking for in a home.
Price history
Price history
Price history is unavailable.
Public tax history
Public tax history
Tax history is unavailable.Climate risks
Neighborhood: Big Lake
Nearby schools
GreatSchools rating
No schools nearby
We couldn't find any schools near this home.
- Loading
