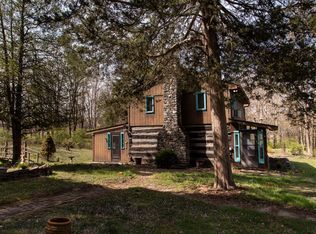Sold for $555,000
$555,000
3325 Chenoweth Run Rd, Louisville, KY 40299
4beds
2,719sqft
Single Family Residence
Built in 1970
1.8 Acres Lot
$574,300 Zestimate®
$204/sqft
$3,220 Estimated rent
Home value
$574,300
$546,000 - $603,000
$3,220/mo
Zestimate® history
Loading...
Owner options
Explore your selling options
What's special
NEW POOL LINER TO BE INSTALLED IN 2-3 WEEKS. Welcome to 3325 Chenoweth Run, a private retreat nestled on beautiful, lush land in Louisville's countryside. Step inside to find warm, inviting living spaces ideal for both everyday living and entertaining. Outside, enjoy summer days around the in-ground pool surrounded by serene views and mature trees. Whether you're hosting or relaxing, this property offers peace, space, and charm in one of the most picturesque settings in Jefferson County. Don't miss this rare opportunity to own your slice of Kentucky paradise!
Zillow last checked: 8 hours ago
Listing updated: September 20, 2025 at 10:17pm
Listed by:
Jimmy Smith 502-459-5509,
Keller Williams Realty -Lou
Bought with:
Jennifer L Jones, 203601
Nest Realty
Source: GLARMLS,MLS#: 1688844
Facts & features
Interior
Bedrooms & bathrooms
- Bedrooms: 4
- Bathrooms: 4
- Full bathrooms: 3
- 1/2 bathrooms: 1
Primary bedroom
- Level: Second
- Area: 180
- Dimensions: 15.00 x 12.00
Bedroom
- Level: Second
- Area: 144
- Dimensions: 12.00 x 12.00
Bedroom
- Level: Second
- Area: 144
- Dimensions: 12.00 x 12.00
Bedroom
- Level: Second
- Area: 108
- Dimensions: 12.00 x 9.00
Primary bathroom
- Level: Second
- Area: 60
- Dimensions: 10.00 x 6.00
Half bathroom
- Level: First
- Area: 24
- Dimensions: 4.00 x 6.00
Full bathroom
- Level: Second
- Area: 60
- Dimensions: 10.00 x 6.00
Full bathroom
- Level: Basement
- Area: 40
- Dimensions: 8.00 x 5.00
Den
- Level: First
- Area: 252
- Dimensions: 21.00 x 12.00
Dining room
- Level: First
- Area: 216
- Dimensions: 18.00 x 12.00
Kitchen
- Description: Island
- Level: First
- Area: 315
- Dimensions: 21.00 x 15.00
Laundry
- Level: Basement
Living room
- Level: First
- Area: 270
- Dimensions: 18.00 x 15.00
Other
- Level: First
- Area: 432
- Dimensions: 24.00 x 18.00
Other
- Level: Basement
- Area: 300
- Dimensions: 20.00 x 15.00
Heating
- Natural Gas, Radiant
Cooling
- Central Air
Features
- Basement: Partially Finished,Walkout Part Fin
- Number of fireplaces: 1
Interior area
- Total structure area: 2,719
- Total interior livable area: 2,719 sqft
- Finished area above ground: 2,719
- Finished area below ground: 0
Property
Parking
- Total spaces: 2
- Parking features: Detached, Attached
- Attached garage spaces: 2
Features
- Stories: 3
- Patio & porch: Porch
- Has private pool: Yes
- Pool features: In Ground
- Fencing: None
Lot
- Size: 1.80 Acres
- Features: Cleared
Details
- Additional structures: Garage(s), Pool House, Outbuilding
- Parcel number: 004602610000
Construction
Type & style
- Home type: SingleFamily
- Architectural style: Traditional
- Property subtype: Single Family Residence
Materials
- Vinyl Siding, Wood Frame
- Foundation: Crawl Space, Concrete Perimeter
- Roof: Shingle
Condition
- Year built: 1970
Utilities & green energy
- Sewer: Septic Tank
- Water: Public
- Utilities for property: Electricity Connected, Natural Gas Connected
Community & neighborhood
Location
- Region: Louisville
- Subdivision: None
HOA & financial
HOA
- Has HOA: No
Price history
| Date | Event | Price |
|---|---|---|
| 8/21/2025 | Sold | $555,000-3.5%$204/sqft |
Source: | ||
| 7/8/2025 | Contingent | $574,900$211/sqft |
Source: | ||
| 6/5/2025 | Listed for sale | $574,900-4%$211/sqft |
Source: | ||
| 4/22/2025 | Listing removed | $599,000$220/sqft |
Source: | ||
| 3/17/2025 | Price change | $599,000-4.2%$220/sqft |
Source: | ||
Public tax history
| Year | Property taxes | Tax assessment |
|---|---|---|
| 2022 | $2,558 -6.6% | $262,530 |
| 2021 | $2,739 +37.6% | $262,530 +24.2% |
| 2020 | $1,991 | $211,340 |
Find assessor info on the county website
Neighborhood: Jeffersontown
Nearby schools
GreatSchools rating
- 7/10Tully Elementary SchoolGrades: PK-5Distance: 1 mi
- 3/10Carrithers Middle SchoolGrades: 6-8Distance: 1.4 mi
- 2/10Jeffersontown High SchoolGrades: 9-12Distance: 1.6 mi
Get pre-qualified for a loan
At Zillow Home Loans, we can pre-qualify you in as little as 5 minutes with no impact to your credit score.An equal housing lender. NMLS #10287.
Sell with ease on Zillow
Get a Zillow Showcase℠ listing at no additional cost and you could sell for —faster.
$574,300
2% more+$11,486
With Zillow Showcase(estimated)$585,786
