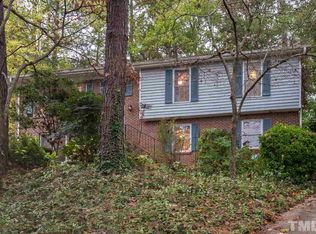Sold for $2,000,000
$2,000,000
3325 Boulder Ct, Raleigh, NC 27607
7beds
4,453sqft
Single Family Residence, Residential
Built in 1974
0.45 Acres Lot
$1,996,600 Zestimate®
$449/sqft
$7,470 Estimated rent
Home value
$1,996,600
$1.84M - $2.20M
$7,470/mo
Zestimate® history
Loading...
Owner options
Explore your selling options
What's special
Welcome to ITB luxury living. Every detail of this home was meticulously designed & executed in a 2017 total remodel/major addition. Taken down to the studs, ensuring that every facet, from plumbing to electrical, HVAC to steel beams, is brand new. The centerpiece is the remarkable single steel beam modern waterfall staircase. In addition to the main house w/ 6 bedrooms, 5.5 baths, office & bonus room the home features an extraordinary full 1 BR apartment ADU with separate entrance above the garage. This apartment includes soaring ceilings and expansive windows, kitchen, living room, and bathroom. ADU has previously been rented for $1k/month Inside, the main floor welcomes you with 15ft ceilings and an abundance of windows that flood the space with natural light. Sitting on top of the hill allows beautiful lighting throughout the home and lots of privacy. Open the 18ft Centor accordion doors, with a built-in retractable screen. Chef's kitchen, equipped with dual dishwashers & adorned with an antique Burmese teak door imported from an Indian mansion, built into floor-to-ceiling display cabinetry The backyard features a 17' swim spa with a current for swimming, an outdoor fireplace, providing a private retreat just steps from your doorstep.
Zillow last checked: 8 hours ago
Listing updated: October 27, 2025 at 11:57pm
Listed by:
Mariana Gallegos 919-455-3994,
Northside Realty Inc.
Bought with:
Ida Terbet, 101494
Coldwell Banker HPW
Michael Terbet, 248722
Coldwell Banker HPW
Source: Doorify MLS,MLS#: 2538259
Facts & features
Interior
Bedrooms & bathrooms
- Bedrooms: 7
- Bathrooms: 7
- Full bathrooms: 6
- 1/2 bathrooms: 1
Heating
- Electric, Forced Air
Cooling
- Central Air, Zoned
Appliances
- Included: Tankless Water Heater
Features
- Entrance Foyer, High Ceilings, Pantry, Room Over Garage
- Flooring: Carpet, Ceramic Tile, Tile, Wood
- Number of fireplaces: 2
- Fireplace features: Family Room, Outside
Interior area
- Total structure area: 4,453
- Total interior livable area: 4,453 sqft
- Finished area above ground: 4,453
- Finished area below ground: 0
Property
Parking
- Parking features: Asphalt, Driveway, Garage
- Garage spaces: 2
- Has uncovered spaces: Yes
Features
- Levels: Multi/Split
- Patio & porch: Deck, Patio
- Fencing: Privacy
- Has view: Yes
Lot
- Size: 0.45 Acres
- Dimensions: 41 x 158 x 111 x 106 x 153
- Features: Landscaped
Details
- Parcel number: 4
- Special conditions: Standard
Construction
Type & style
- Home type: SingleFamily
- Architectural style: Contemporary
- Property subtype: Single Family Residence, Residential
Materials
- Brick, Fiber Cement
Condition
- New construction: No
- Year built: 1974
Utilities & green energy
- Sewer: Public Sewer
- Water: Public
Community & neighborhood
Location
- Region: Raleigh
- Subdivision: Oak Valley
Price history
| Date | Event | Price |
|---|---|---|
| 4/30/2024 | Sold | $2,000,000+0.5%$449/sqft |
Source: | ||
| 3/14/2024 | Pending sale | $1,990,000$447/sqft |
Source: | ||
| 1/12/2024 | Price change | $1,990,000-8.9%$447/sqft |
Source: | ||
| 11/9/2023 | Price change | $2,184,900-5%$491/sqft |
Source: | ||
| 10/27/2023 | Listed for sale | $2,300,000+489.9%$517/sqft |
Source: | ||
Public tax history
| Year | Property taxes | Tax assessment |
|---|---|---|
| 2025 | $13,228 +0.4% | $1,514,555 |
| 2024 | $13,174 +10.2% | $1,514,555 +38.4% |
| 2023 | $11,949 +7.6% | $1,094,415 |
Find assessor info on the county website
Neighborhood: Glenwood
Nearby schools
GreatSchools rating
- 7/10Lacy ElementaryGrades: PK-5Distance: 0.4 mi
- 6/10Martin MiddleGrades: 6-8Distance: 0.6 mi
- 7/10Needham Broughton HighGrades: 9-12Distance: 2.7 mi
Schools provided by the listing agent
- Elementary: Wake - Lacy
- Middle: Wake - Martin
- High: Wake - Broughton
Source: Doorify MLS. This data may not be complete. We recommend contacting the local school district to confirm school assignments for this home.
Get a cash offer in 3 minutes
Find out how much your home could sell for in as little as 3 minutes with a no-obligation cash offer.
Estimated market value$1,996,600
Get a cash offer in 3 minutes
Find out how much your home could sell for in as little as 3 minutes with a no-obligation cash offer.
Estimated market value
$1,996,600
