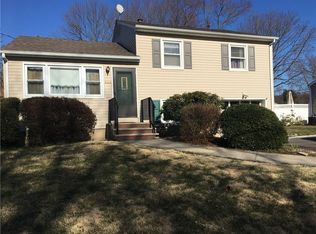Desirable Kennedy School Section, this spacious, expanded 4 BR, 2 full BR Split level offers great room addition, new roof, large backyard with finished basement and bar! Open & airy entire home is brightened w/natural light gleaming through bay windows Very well maintained and updated by the original owners for 60 years! Backyard is fenced in beautifully landscaped with concrete patio. Must see!
This property is off market, which means it's not currently listed for sale or rent on Zillow. This may be different from what's available on other websites or public sources.
