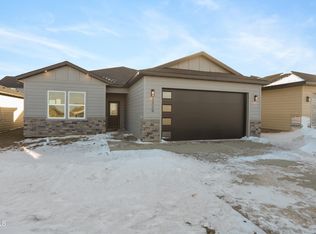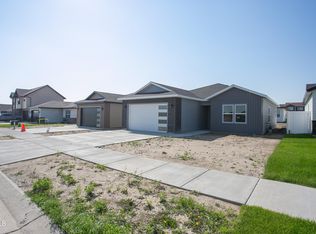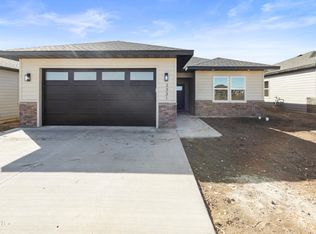Sold on 04/04/25
Price Unknown
3325 34th St W, Williston, ND 58801
3beds
1,382sqft
Single Family Residence
Built in 2024
5,227.2 Square Feet Lot
$424,600 Zestimate®
$--/sqft
$-- Estimated rent
Home value
$424,600
$382,000 - $471,000
Not available
Zestimate® history
Loading...
Owner options
Explore your selling options
What's special
Discover modern living in this beautifully designed 3-bedroom, 2-bathroom ranch-style home located in the desirable Harvest Hills neighborhood, just steps from the high school and nearby parks.
Step into an inviting open-plan layout with a neutral palette, perfect for personalizing your style. The living room boasts a cozy fireplace and abundant natural light from large windows. The kitchen is a chef's dream with a spacious island, quartz countertops, a tiled backsplash, stainless steel appliances, and a convenient pantry.
Enjoy the ease of a laundry room just off the kitchen and retreat to the private master suite, featuring a luxurious tiled shower, walk-in closet, and plenty of space to unwind.
Relax or entertain on the back patio, and take advantage of the heated 2-car attached garage for comfort and convenience year-round.
Don't miss the chance to call this stunning new build your home—schedule your showing today!
Seller offering a $5,000 landscape credit.
Zillow last checked: 8 hours ago
Listing updated: April 07, 2025 at 09:20am
Listed by:
Gabriel C Black 701-570-7833,
NextHome Fredricksen Real Estate
Bought with:
Sandra Morgan, 11703
eXp Realty
Source: Great North MLS,MLS#: 4016945
Facts & features
Interior
Bedrooms & bathrooms
- Bedrooms: 3
- Bathrooms: 2
- Full bathrooms: 2
Heating
- Forced Air, Natural Gas
Cooling
- Central Air
Appliances
- Included: Dishwasher, Electric Range, Refrigerator
- Laundry: Main Level
Features
- Ceiling Fan(s), Main Floor Bedroom, Pantry, Primary Bath
- Flooring: Vinyl, Carpet
- Basement: None
- Number of fireplaces: 1
- Fireplace features: Living Room
Interior area
- Total structure area: 1,382
- Total interior livable area: 1,382 sqft
- Finished area above ground: 1,382
- Finished area below ground: 0
Property
Parking
- Total spaces: 2
- Parking features: Heated Garage, Attached
- Attached garage spaces: 2
Features
- Levels: One
- Stories: 1
- Patio & porch: Patio
- Exterior features: Private Yard
- Fencing: Other
Lot
- Size: 5,227 sqft
- Dimensions: 50 x 100
- Features: Level, Rectangular Lot
Details
- Parcel number: 01269000024300
Construction
Type & style
- Home type: SingleFamily
- Architectural style: Ranch
- Property subtype: Single Family Residence
Materials
- HardiPlank Type
- Roof: Asphalt
Condition
- New construction: No
- Year built: 2024
Utilities & green energy
- Sewer: Public Sewer
- Water: Public
Community & neighborhood
Location
- Region: Williston
Other
Other facts
- Listing terms: VA Loan,USDA Loan,Cash,Conventional,FHA
Price history
| Date | Event | Price |
|---|---|---|
| 4/4/2025 | Sold | -- |
Source: Great North MLS #4016945 | ||
| 3/7/2025 | Pending sale | $395,000$286/sqft |
Source: Great North MLS #4016945 | ||
| 11/23/2024 | Listed for sale | $395,000$286/sqft |
Source: Great North MLS #4016945 | ||
Public tax history
| Year | Property taxes | Tax assessment |
|---|---|---|
| 2024 | $259 +2.8% | $12,500 |
| 2023 | $252 -2.4% | $12,500 |
| 2022 | $258 +0.7% | $12,500 |
Find assessor info on the county website
Neighborhood: 58801
Nearby schools
GreatSchools rating
- NAHagan Elementary SchoolGrades: K-4Distance: 0.7 mi
- NAWilliston Middle SchoolGrades: 7-8Distance: 2.4 mi
- NAWilliston High SchoolGrades: 9-12Distance: 0.5 mi


