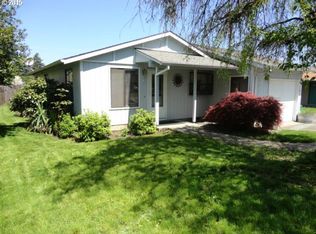Sold
$645,000
33249 SW Em Watts Rd, Scappoose, OR 97056
4beds
2,444sqft
Residential, Single Family Residence
Built in 1927
1.88 Acres Lot
$-- Zestimate®
$264/sqft
$2,535 Estimated rent
Home value
Not available
Estimated sales range
Not available
$2,535/mo
Zestimate® history
Loading...
Owner options
Explore your selling options
What's special
Beautiful remodeled farmhouse nestled on l.88 acres with a peaceful creek running thru the property. Home does not require flood insurance. This 4 bdrm. 2 bath home blends modern updates with timeless character. Featuring classic glass door knobs, inviting interior, high ceilings. fireplace with gas insert. Refinished hardwood floors on main level. Amazing new kitchen with all new appliances included. Large island, quartz counters, tiled backsplash, pantry. Updated electrical and plumbing along with a tankless gas water heater. Gas Trane Furnace & Airconditioning installed 2018. Brand-new 50 year roof in 2025. New vinyl fencing. Restored Brick chimney & New chimney cap. New electrical panel(200 amp service ). Prof. landscaping. Planted 50 trees across property. 2 new storage sheds. Newly constructed 1200 square foot greenhouse for year-round gardening. Property is zoned r-4, which may allow for partitioning, Need to check with city for zoning requirements. Near stores, schools, shops, parks & theater. Enjoy evenings on your covered porch surrounded by natural beauty. Country living at its finest. (Aprox. 884 sq. ft is unfinished basement).
Zillow last checked: 8 hours ago
Listing updated: June 16, 2025 at 01:24am
Listed by:
Linda Bolen 503-730-1646,
John L. Scott
Bought with:
Lonnie Knodel, 201102032
eXp Realty, LLC
Source: RMLS (OR),MLS#: 604632924
Facts & features
Interior
Bedrooms & bathrooms
- Bedrooms: 4
- Bathrooms: 2
- Full bathrooms: 2
- Main level bathrooms: 1
Primary bedroom
- Features: Closet Organizer
- Level: Upper
Bedroom 2
- Features: Closet
- Level: Upper
Bedroom 3
- Level: Main
Bedroom 4
- Level: Main
Kitchen
- Features: Dishwasher, Eat Bar, Eating Area, Gourmet Kitchen, Island, Kitchen Dining Room Combo, Pantry, Plumbed For Ice Maker
- Level: Main
Living room
- Features: Ceiling Fan, Fireplace Insert, Hardwood Floors
- Level: Main
Office
- Level: Upper
Heating
- Forced Air, Mini Split
Cooling
- Central Air
Appliances
- Included: Dishwasher, Disposal, Free-Standing Range, Free-Standing Refrigerator, Gas Appliances, Plumbed For Ice Maker, Range Hood, Stainless Steel Appliance(s), Gas Water Heater, Tankless Water Heater
- Laundry: Laundry Room
Features
- Ceiling Fan(s), Closet, Eat Bar, Eat-in Kitchen, Gourmet Kitchen, Kitchen Island, Kitchen Dining Room Combo, Pantry, Closet Organizer, Pot Filler, Quartz, Tile
- Flooring: Hardwood, Tile
- Windows: Double Pane Windows, Vinyl Frames
- Basement: Dirt Floor,Full,Unfinished
- Number of fireplaces: 1
- Fireplace features: Gas, Insert
Interior area
- Total structure area: 2,444
- Total interior livable area: 2,444 sqft
Property
Parking
- Parking features: Driveway, RV Access/Parking
- Has uncovered spaces: Yes
Features
- Levels: Two
- Stories: 2
- Patio & porch: Porch
- Exterior features: Garden, Yard
- Fencing: Fenced
- Has view: Yes
- View description: Creek/Stream
- Has water view: Yes
- Water view: Creek/Stream
- Waterfront features: Creek
Lot
- Size: 1.88 Acres
- Features: Gentle Sloping, Level, Acres 1 to 3
Details
- Additional structures: Greenhouse, RVParking, ToolShed
- Parcel number: 3888
- Zoning: SC:R-4
Construction
Type & style
- Home type: SingleFamily
- Architectural style: Farmhouse
- Property subtype: Residential, Single Family Residence
Materials
- Asbestos
- Foundation: Concrete Perimeter, Pillar/Post/Pier
- Roof: Composition
Condition
- Resale
- New construction: No
- Year built: 1927
Utilities & green energy
- Gas: Gas
- Sewer: Public Sewer
- Water: Public
Community & neighborhood
Location
- Region: Scappoose
Other
Other facts
- Listing terms: Cash,Conventional,FHA,State GI Loan,VA Loan
- Road surface type: Gravel
Price history
| Date | Event | Price |
|---|---|---|
| 6/13/2025 | Sold | $645,000$264/sqft |
Source: | ||
| 5/31/2025 | Pending sale | $645,000$264/sqft |
Source: | ||
| 5/29/2025 | Listed for sale | $645,000+90.3%$264/sqft |
Source: | ||
| 6/30/2016 | Sold | $339,000$139/sqft |
Source: | ||
Public tax history
| Year | Property taxes | Tax assessment |
|---|---|---|
| 2021 | $3,474 +7.8% | $209,180 +3% |
| 2020 | $3,222 +2.7% | $203,090 +3% |
| 2019 | $3,138 +2.3% | $197,180 +3% |
Find assessor info on the county website
Neighborhood: 97056
Nearby schools
GreatSchools rating
- 8/10Otto Petersen Elementary SchoolGrades: 4-6Distance: 0.4 mi
- 5/10Scappoose Middle SchoolGrades: 7-8Distance: 0.1 mi
- 8/10Scappoose High SchoolGrades: 9-12Distance: 0.6 mi
Schools provided by the listing agent
- Elementary: Grant Watts,Petersen
- Middle: Scappoose
- High: Scappoose
Source: RMLS (OR). This data may not be complete. We recommend contacting the local school district to confirm school assignments for this home.

Get pre-qualified for a loan
At Zillow Home Loans, we can pre-qualify you in as little as 5 minutes with no impact to your credit score.An equal housing lender. NMLS #10287.
