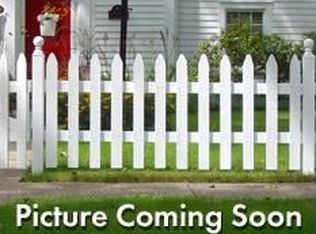The farm property of your dreams! Quintessential, well-maintained farmhouse with newly added primary en suite sits on gorgeous acreage. Home has new flooring and carpet, attached 3-car garage, home office/den, and rec room in basement. Huge arena with stables and wash rack, plus a mini-barn with extra stalls, and a poultry house. Large shop with storage loft and built-in workbench. New greenhouse with watering system. Separate rental home on the property brings in extra income.
This property is off market, which means it's not currently listed for sale or rent on Zillow. This may be different from what's available on other websites or public sources.
