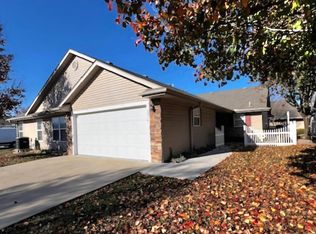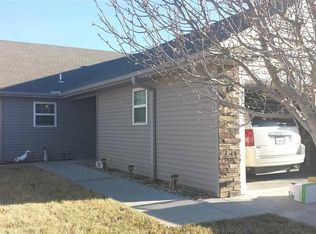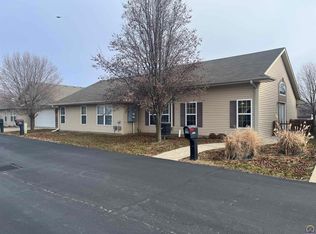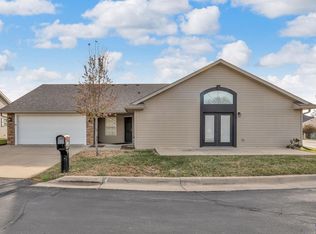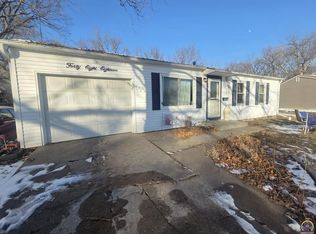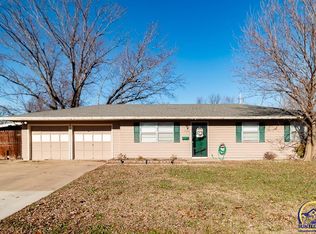Fantastic main floor living home! This maintenance free home offers, vaulted ceilings, 2 bedrooms and 2 full baths, kitchen with center island bar, opens to living room. Tile and carpet flooring, nice sized master bedroom with storm shelter/safe room in master bath walk in closet and a two car garage.
Pending
$209,000
3324 SW Lajolla Rd, Topeka, KS 66614
2beds
1,039sqft
Est.:
Unknown
Built in 2009
-- sqft lot
$196,300 Zestimate®
$201/sqft
$-- HOA
What's special
Two car garageNice sized master bedroomVaulted ceilingsWalk in closetTile and carpet flooring
What the owner loves about this home
Great location close to dining and entertainment. Quiet neighborhood.
- 5 days |
- 286 |
- 6 |
Listed by:
Property Owner (785) 554-2613
Facts & features
Interior
Bedrooms & bathrooms
- Bedrooms: 2
- Bathrooms: 2
- Full bathrooms: 2
Heating
- Forced air, Electric
Cooling
- Central
Appliances
- Included: Dishwasher, Garbage disposal, Microwave, Range / Oven, Refrigerator
Features
- Flooring: Tile, Carpet
Interior area
- Total interior livable area: 1,039 sqft
Property
Parking
- Parking features: Garage - Attached
Features
- Exterior features: Vinyl
- Has view: Yes
- View description: None
Lot
- Size: 3,049 Square Feet
Details
- Parcel number: 1451604001001300
Construction
Type & style
- Home type: Unknown
Materials
- Frame
- Foundation: Slab
- Roof: Composition
Condition
- New construction: No
- Year built: 2009
Community & HOA
Location
- Region: Topeka
Financial & listing details
- Price per square foot: $201/sqft
- Tax assessed value: $195,130
- Date on market: 1/30/2026
Estimated market value
$196,300
$181,000 - $212,000
$1,382/mo
Price history
Price history
| Date | Event | Price |
|---|---|---|
| 1/31/2026 | Pending sale | $209,000$201/sqft |
Source: Owner Report a problem | ||
| 1/30/2026 | Listed for sale | $209,000+8.6%$201/sqft |
Source: Owner Report a problem | ||
| 11/1/2024 | Sold | -- |
Source: | ||
| 10/27/2024 | Pending sale | $192,500$185/sqft |
Source: | ||
| 10/19/2024 | Listed for sale | $192,500+40.6%$185/sqft |
Source: | ||
Public tax history
Public tax history
| Year | Property taxes | Tax assessment |
|---|---|---|
| 2025 | -- | $22,440 +2% |
| 2024 | $3,104 -2.9% | $22,000 |
| 2023 | $3,195 +8% | $22,000 +11.5% |
Find assessor info on the county website
BuyAbility℠ payment
Est. payment
$1,139/mo
Principal & interest
$810
Property taxes
$256
Home insurance
$73
Climate risks
Neighborhood: Foxcroft
Nearby schools
GreatSchools rating
- 6/10Mcclure Elementary SchoolGrades: PK-5Distance: 1 mi
- 6/10Marjorie French Middle SchoolGrades: 6-8Distance: 0.2 mi
- 3/10Topeka West High SchoolGrades: 9-12Distance: 1.6 mi
Schools provided by the listing agent
- Elementary: USD 501/McClure
- Middle: USD 501/French
- High: USD 501/Topeka West
Source: The MLS. This data may not be complete. We recommend contacting the local school district to confirm school assignments for this home.
- Loading
