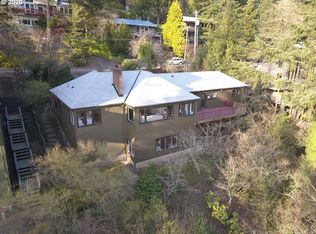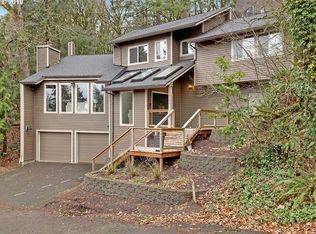Sold
$1,200,000
3324 SW Fairmount Blvd, Portland, OR 97239
4beds
4,901sqft
Residential, Single Family Residence
Built in 2005
9,147.6 Square Feet Lot
$1,270,000 Zestimate®
$245/sqft
$6,633 Estimated rent
Home value
$1,270,000
$1.18M - $1.37M
$6,633/mo
Zestimate® history
Loading...
Owner options
Explore your selling options
What's special
Dramatic main level rooms and windows extend two stories, allowing for abundant light and exceptional open concept living. Freshly painted interiors and new carpets throughout. Large, spacious rooms with high ceilings, new LED lighting. Wired for gigabit fiber internet. Bright kitchen with adjoining eating area and breakfast bar features stainless steel appliances, granite counters, huge island, wine cooler, and walk-in pantry. Upper primary bedroom retreat boasts tranquil valley views, two walk-in closets, en-suite bath with double sinks, walk-in shower and spa-like soaking tub. Lower level with separate entry delivers a flexible floorplan and includes high ceilings, family room, full wet bar providing a dishwasher, sink and fridge, two bedrooms and bonus room. Two laundry facilities, one on the upper level and one on the lower level. Central vacuum throughout. Multiple decks and a front courtyard extend the living areas. Huge bottom level hobby/storage room. Fenced, terraced backyard. Home is on foundation and not on stilts. Quiet location, walkable to parks and trails. Quick access to downtown, OHSU, Nike, Intel. [Home Energy Score = 1. HES Report at https://rpt.greenbuildingregistry.com/hes/OR10198927]
Zillow last checked: 8 hours ago
Listing updated: November 09, 2023 at 03:59am
Listed by:
Craig Weintz 503-504-1414,
Windermere Realty Trust
Bought with:
Blair Davis, 201248258
MORE Realty
Source: RMLS (OR),MLS#: 23104622
Facts & features
Interior
Bedrooms & bathrooms
- Bedrooms: 4
- Bathrooms: 4
- Full bathrooms: 3
- Partial bathrooms: 1
- Main level bathrooms: 1
Primary bedroom
- Features: Bathroom, Double Sinks, Soaking Tub, Walkin Closet, Walkin Shower, Wallto Wall Carpet
- Level: Upper
- Area: 345
- Dimensions: 23 x 15
Bedroom 2
- Features: Deck, Double Closet, High Ceilings, Wallto Wall Carpet
- Level: Upper
- Area: 228
- Dimensions: 19 x 12
Bedroom 3
- Features: Bathroom, Closet, High Ceilings, Wallto Wall Carpet
- Level: Lower
- Area: 168
- Dimensions: 14 x 12
Bedroom 4
- Features: Bathroom, Closet, High Ceilings, Wallto Wall Carpet
- Level: Lower
- Area: 168
- Dimensions: 14 x 12
Dining room
- Features: Central Vacuum, Bamboo Floor, High Ceilings
- Level: Main
- Area: 240
- Dimensions: 16 x 15
Family room
- Features: Dishwasher, Fireplace, Free Standing Refrigerator, High Ceilings, Sink, Wallto Wall Carpet
- Level: Lower
- Area: 672
- Dimensions: 32 x 21
Kitchen
- Features: Eating Area, Island, Pantry, Bamboo Floor, Double Oven, Granite
- Level: Main
- Area: 208
- Width: 13
Living room
- Features: Deck, Fireplace, Loft, Bamboo Floor, High Ceilings, Wet Bar
- Level: Main
- Area: 272
- Dimensions: 17 x 16
Heating
- Forced Air, Fireplace(s)
Cooling
- Central Air
Appliances
- Included: Built In Oven, Built-In Range, Built-In Refrigerator, Dishwasher, Disposal, Double Oven, Microwave, Stainless Steel Appliance(s), Wine Cooler, Washer/Dryer, Free-Standing Refrigerator, Gas Water Heater
- Laundry: Laundry Room
Features
- Central Vacuum, Granite, High Ceilings, High Speed Internet, Soaking Tub, Bathroom, Closet, Double Closet, Sink, Eat-in Kitchen, Kitchen Island, Pantry, Loft, Wet Bar, Double Vanity, Walk-In Closet(s), Walkin Shower
- Flooring: Bamboo, Tile, Wall to Wall Carpet
- Windows: Vinyl Frames
- Basement: Daylight,Exterior Entry,Full
- Number of fireplaces: 2
- Fireplace features: Gas
Interior area
- Total structure area: 4,901
- Total interior livable area: 4,901 sqft
Property
Parking
- Total spaces: 2
- Parking features: Driveway, Off Street, Garage Door Opener, Attached, Oversized
- Attached garage spaces: 2
- Has uncovered spaces: Yes
Accessibility
- Accessibility features: Accessible Entrance, Garage On Main, Walkin Shower, Accessibility
Features
- Stories: 3
- Patio & porch: Deck, Patio, Porch
- Exterior features: Garden, Gas Hookup, Yard, Exterior Entry
- Has spa: Yes
- Spa features: Bath
- Fencing: Fenced
- Has view: Yes
- View description: Territorial, Valley
Lot
- Size: 9,147 sqft
- Features: Sloped, Terraced, SqFt 7000 to 9999
Details
- Additional structures: GasHookup
- Parcel number: R327538
Construction
Type & style
- Home type: SingleFamily
- Architectural style: Contemporary
- Property subtype: Residential, Single Family Residence
Materials
- Wood Siding
- Foundation: Concrete Perimeter
- Roof: Membrane
Condition
- Resale
- New construction: No
- Year built: 2005
Utilities & green energy
- Gas: Gas Hookup, Gas
- Sewer: Public Sewer
- Water: Public
Community & neighborhood
Security
- Security features: Entry, Security Lights
Location
- Region: Portland
Other
Other facts
- Listing terms: Cash,Conventional,VA Loan
- Road surface type: Paved
Price history
| Date | Event | Price |
|---|---|---|
| 11/9/2023 | Sold | $1,200,000+1.8%$245/sqft |
Source: | ||
| 10/6/2023 | Pending sale | $1,179,000$241/sqft |
Source: | ||
| 9/27/2023 | Price change | $1,179,000-1.3%$241/sqft |
Source: | ||
| 9/1/2023 | Listed for sale | $1,195,000+8.6%$244/sqft |
Source: | ||
| 11/9/2022 | Sold | $1,100,000-8.3%$224/sqft |
Source: | ||
Public tax history
| Year | Property taxes | Tax assessment |
|---|---|---|
| 2025 | $17,195 +3.7% | $638,730 +3% |
| 2024 | $16,576 -31.1% | $620,120 -32.9% |
| 2023 | $24,060 +0.5% | $924,020 +3% |
Find assessor info on the county website
Neighborhood: Southwest Hills
Nearby schools
GreatSchools rating
- 10/10Rieke Elementary SchoolGrades: K-5Distance: 1.5 mi
- 6/10Gray Middle SchoolGrades: 6-8Distance: 1 mi
- 8/10Ida B. Wells-Barnett High SchoolGrades: 9-12Distance: 1.5 mi
Schools provided by the listing agent
- Elementary: Rieke
- Middle: Robert Gray
- High: Ida B Wells
Source: RMLS (OR). This data may not be complete. We recommend contacting the local school district to confirm school assignments for this home.
Get a cash offer in 3 minutes
Find out how much your home could sell for in as little as 3 minutes with a no-obligation cash offer.
Estimated market value
$1,270,000
Get a cash offer in 3 minutes
Find out how much your home could sell for in as little as 3 minutes with a no-obligation cash offer.
Estimated market value
$1,270,000

