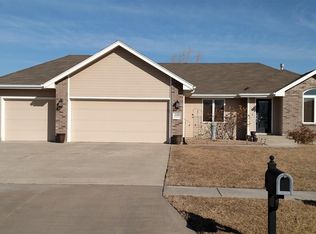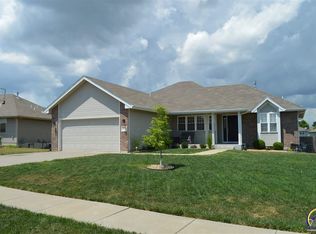Spacious 3 car garage with total 5 bedrooms and 3 full baths. Master suite has walk in closet and master bath with large walk in shower. Main living area has wood floor with electric fireplace. Kitchen has lots of cabinet space with built in bar that has additional cabinet space that seats 5. The full finished basement has a large family room, 2 bedrooms and a full bath. Also a room with rubber floor that can be used for workout room or just storage. The furnace room has lots of storage area also and includes a water softener. Relax in the sun room or step out on the composite deck to enjoy the outdoors. Outdoor amenities include fenced in back yard with a sturdy built shed, large patio, sprinkler system and small fenced in area for the gardeners. New roof and gutters were added within the last year. Appliances included are Refrigerator, Double oven stove, Microwave, Dishwasher and garbage disposal. Call 785-625-6283 for a tour or if you have any questions
This property is off market, which means it's not currently listed for sale or rent on Zillow. This may be different from what's available on other websites or public sources.


