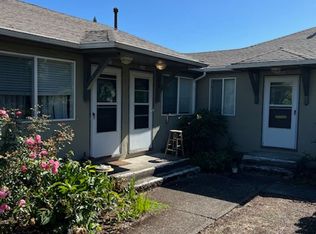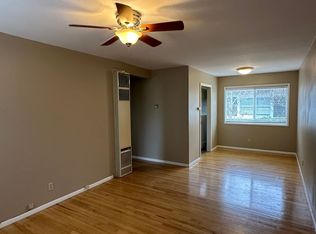Sold
$516,099
3324 SE 55th Ave, Portland, OR 97206
2beds
1,976sqft
Residential, Single Family Residence
Built in 1908
5,227.2 Square Feet Lot
$504,400 Zestimate®
$261/sqft
$1,868 Estimated rent
Home value
$504,400
$469,000 - $545,000
$1,868/mo
Zestimate® history
Loading...
Owner options
Explore your selling options
What's special
Gorgeously remodeled 1908 South Tabor Bungalow with an 87 walk score and 99 bike score! Fully fenced and private backyard great for gardening or entertaining! A beautiful remodel has been done on this home while keeping the 1900 charm. 3 stories including a full basement and non-conforming upstairs room/den! Upgrades include central AC, stainless steel appliances, marble floors in bathroom, gas range, soft close cabinets and many more!
Zillow last checked: 8 hours ago
Listing updated: August 26, 2024 at 01:41pm
Listed by:
Shannon Goyne 541-706-1423,
Keller Williams Sunset Corridor
Bought with:
Adrienne Flagg, 201212518
Urban Nest Realty
Source: RMLS (OR),MLS#: 24201569
Facts & features
Interior
Bedrooms & bathrooms
- Bedrooms: 2
- Bathrooms: 1
- Full bathrooms: 1
- Main level bathrooms: 1
Primary bedroom
- Features: Hardwood Floors, Walkin Closet
- Level: Main
- Area: 110
- Dimensions: 11 x 10
Bedroom 2
- Features: Hardwood Floors, Closet
- Level: Main
- Area: 110
- Dimensions: 11 x 10
Dining room
- Features: Hardwood Floors
- Level: Main
- Area: 100
- Dimensions: 10 x 10
Kitchen
- Features: Exterior Entry, Gas Appliances, Hardwood Floors, Island, Pantry, Quartz
- Level: Main
- Area: 140
- Width: 10
Living room
- Features: Hardwood Floors
- Level: Main
Heating
- Forced Air
Cooling
- Central Air
Appliances
- Included: Dishwasher, Disposal, Free-Standing Gas Range, Free-Standing Refrigerator, Range Hood, Stainless Steel Appliance(s), Washer/Dryer, Gas Appliances, Gas Water Heater
Features
- High Ceilings, Quartz, Closet, Kitchen Island, Pantry, Walk-In Closet(s), Tile
- Flooring: Hardwood, Tile
- Windows: Wood Frames
- Basement: Exterior Entry,Full
Interior area
- Total structure area: 1,976
- Total interior livable area: 1,976 sqft
Property
Parking
- Parking features: Driveway
- Has uncovered spaces: Yes
Accessibility
- Accessibility features: Main Floor Bedroom Bath, Accessibility
Features
- Stories: 3
- Patio & porch: Deck, Patio
- Exterior features: Garden, Yard, Exterior Entry
- Fencing: Fenced
Lot
- Size: 5,227 sqft
- Features: Seasonal, Sprinkler, SqFt 5000 to 6999
Details
- Additional structures: Outbuilding, ToolShed
- Parcel number: R136236
Construction
Type & style
- Home type: SingleFamily
- Architectural style: Bungalow,Craftsman
- Property subtype: Residential, Single Family Residence
Materials
- Lap Siding, Shake Siding, Wood Siding
- Foundation: Concrete Perimeter
- Roof: Composition
Condition
- Approximately
- New construction: No
- Year built: 1908
Utilities & green energy
- Gas: Gas
- Sewer: Public Sewer
- Water: Public
- Utilities for property: Cable Connected
Community & neighborhood
Location
- Region: Portland
- Subdivision: South Tabor
Other
Other facts
- Listing terms: Cash,Conventional,FHA,VA Loan
- Road surface type: Concrete, Paved
Price history
| Date | Event | Price |
|---|---|---|
| 8/26/2024 | Sold | $516,099-5.3%$261/sqft |
Source: | ||
| 8/3/2024 | Pending sale | $545,000$276/sqft |
Source: | ||
| 7/23/2024 | Listed for sale | $545,000+2.8%$276/sqft |
Source: | ||
| 11/22/2021 | Sold | $529,900$268/sqft |
Source: | ||
| 11/2/2021 | Pending sale | $529,900$268/sqft |
Source: | ||
Public tax history
| Year | Property taxes | Tax assessment |
|---|---|---|
| 2025 | $4,655 +3.7% | $172,750 +3% |
| 2024 | $4,487 +4% | $167,720 +3% |
| 2023 | $4,315 +2.2% | $162,840 +3% |
Find assessor info on the county website
Neighborhood: South Tabor
Nearby schools
GreatSchools rating
- 10/10Atkinson Elementary SchoolGrades: K-5Distance: 0.5 mi
- 9/10Harrison Park SchoolGrades: K-8Distance: 1.6 mi
- 6/10Franklin High SchoolGrades: 9-12Distance: 0.3 mi
Schools provided by the listing agent
- Elementary: Atkinson
- Middle: Mt Tabor
- High: Franklin
Source: RMLS (OR). This data may not be complete. We recommend contacting the local school district to confirm school assignments for this home.
Get a cash offer in 3 minutes
Find out how much your home could sell for in as little as 3 minutes with a no-obligation cash offer.
Estimated market value
$504,400
Get a cash offer in 3 minutes
Find out how much your home could sell for in as little as 3 minutes with a no-obligation cash offer.
Estimated market value
$504,400

