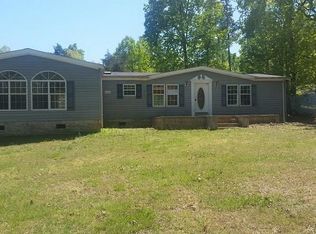Sold for $250,000
$250,000
3324 Old Tree Rd, Denton, NC 27239
3beds
1,605sqft
Manufactured Home, Residential
Built in 1995
5 Acres Lot
$256,000 Zestimate®
$--/sqft
$1,273 Estimated rent
Home value
$256,000
$215,000 - $302,000
$1,273/mo
Zestimate® history
Loading...
Owner options
Explore your selling options
What's special
Nestled in a serene rural setting, this stunning 5-acre property offers the perfect blend of space, privacy, and picturesque views of rolling hills. The home features an open floor plan with vaulted ceilings, creating a bright and airy feel throughout. The spacious kitchen boasts lots of cabinet space, a pantry, and a stylish subway tile backsplash, making it perfect for cooking and entertaining. The living room includes a cozy gas-log fireplace, and the deck off the living room offers beautiful views, perfect for relaxing and enjoying the outdoors. The primary suite is a true retreat, complete with an ensuite bath featuring a relaxing garden tub and separate shower. Enjoy the outdoors with plenty of room to roam, plus an outbuilding for extra storage. Experience country living at its finest!
Zillow last checked: 8 hours ago
Listing updated: June 04, 2025 at 06:37am
Listed by:
Mitchell Mullis 336-880-8719,
Keller Williams Realty,
Jonathan Solis 743-837-0397,
Keller Williams Realty
Bought with:
Jennifer Huffman, 311201
Jeff Cook Real Estate LPT Realty
Source: Triad MLS,MLS#: 1172997 Originating MLS: Winston-Salem
Originating MLS: Winston-Salem
Facts & features
Interior
Bedrooms & bathrooms
- Bedrooms: 3
- Bathrooms: 2
- Full bathrooms: 2
- Main level bathrooms: 2
Primary bedroom
- Level: Main
- Dimensions: 15.58 x 12.67
Bedroom 2
- Level: Main
- Dimensions: 12.67 x 11.67
Bedroom 3
- Level: Main
- Dimensions: 12.58 x 10.75
Breakfast
- Level: Main
- Dimensions: 9.58 x 9
Dining room
- Level: Main
- Dimensions: 16.5 x 12.58
Kitchen
- Level: Main
- Dimensions: 17.75 x 12.67
Living room
- Level: Main
- Dimensions: 18 x 13
Heating
- Heat Pump, Electric
Cooling
- Central Air
Appliances
- Included: Microwave, Dishwasher, Free-Standing Range, Gas Water Heater
- Laundry: Dryer Connection, Main Level, Washer Hookup
Features
- Ceiling Fan(s), Soaking Tub, Pantry, Separate Shower
- Flooring: Vinyl
- Basement: Crawl Space
- Number of fireplaces: 1
- Fireplace features: Living Room
Interior area
- Total structure area: 1,605
- Total interior livable area: 1,605 sqft
- Finished area above ground: 1,605
Property
Parking
- Parking features: Driveway
- Has uncovered spaces: Yes
Features
- Levels: One
- Stories: 1
- Pool features: None
Lot
- Size: 5 Acres
Details
- Parcel number: 6689799432
- Zoning: RA
- Special conditions: Owner Sale
Construction
Type & style
- Home type: MobileManufactured
- Property subtype: Manufactured Home, Residential
Materials
- Vinyl Siding
Condition
- Year built: 1995
Utilities & green energy
- Sewer: Septic Tank
- Water: Public
Community & neighborhood
Location
- Region: Denton
- Subdivision: Rolling Meadows
Other
Other facts
- Listing agreement: Exclusive Right To Sell
Price history
| Date | Event | Price |
|---|---|---|
| 6/2/2025 | Sold | $250,000+1.2% |
Source: | ||
| 4/30/2025 | Pending sale | $247,000+0.8%$154/sqft |
Source: | ||
| 4/2/2025 | Price change | $245,000-0.8% |
Source: | ||
| 3/26/2025 | Price change | $247,000-1.2% |
Source: | ||
| 3/11/2025 | Listed for sale | $250,000+13.6% |
Source: | ||
Public tax history
| Year | Property taxes | Tax assessment |
|---|---|---|
| 2025 | -- | $160,800 +5.6% |
| 2024 | $944 +2.3% | $152,290 +2.3% |
| 2023 | $923 +62.3% | $148,880 +97% |
Find assessor info on the county website
Neighborhood: 27239
Nearby schools
GreatSchools rating
- 4/10Farmer Elementary SchoolGrades: K-5Distance: 4.8 mi
- 3/10Uwharrie MiddleGrades: 6-12Distance: 4.9 mi
- 2/10Southwestern Randolph HighGrades: 9-12Distance: 10.6 mi
Get a cash offer in 3 minutes
Find out how much your home could sell for in as little as 3 minutes with a no-obligation cash offer.
Estimated market value$256,000
Get a cash offer in 3 minutes
Find out how much your home could sell for in as little as 3 minutes with a no-obligation cash offer.
Estimated market value
$256,000
