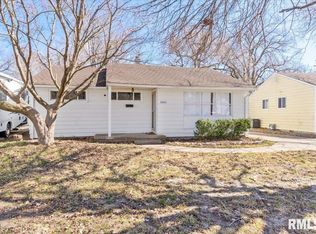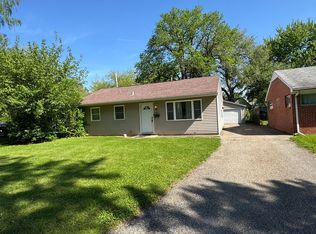Sold for $90,000
$90,000
3324 Normandy Rd, Springfield, IL 62703
3beds
1,237sqft
Single Family Residence, Residential
Built in 1956
-- sqft lot
$139,900 Zestimate®
$73/sqft
$1,368 Estimated rent
Home value
$139,900
$127,000 - $154,000
$1,368/mo
Zestimate® history
Loading...
Owner options
Explore your selling options
What's special
This cozy 3 bedroom home sits on a lovely lot in a quiet residential neighborhood just minutes from direct routes to any part of town. Find cute curb appeal that welcomes you with an inviting front deck along with some nice landscapes that help to highlight a mature tree casting shade out front. Inside, find both family & living rooms with a practical layout consisting of 3 bedrooms, 1 full bath, laundry/mudroom & a quaint dining space off the kitchen open to the living formal living. You'll love the wood-burning fireplace offering a beautiful brick accented focal point in the family room & begging to be gathered around when during winter. Summers will be spent in a privacy fenced backyard on the patio or enjoying the serene view from a fantastic screened in porch accessible from the family room. Updates include the roof on the house new just 8 years ago while the screened porch roof was replaced last year (2022). Also enjoy some newer appliances including the washer and dryer (2018) that will stay be left with the home. Furnace & A/C each were rebuilt in '17 & there were even fireplace updates completed last year! This affordable home is in a great location with solid perks that will win you over at the first showing, including the price!
Zillow last checked: 8 hours ago
Listing updated: June 02, 2023 at 01:01pm
Listed by:
Kyle T Killebrew Mobl:217-741-4040,
The Real Estate Group, Inc.
Bought with:
Kathy Garst, 475121251
The Real Estate Group, Inc.
Source: RMLS Alliance,MLS#: CA1021673 Originating MLS: Capital Area Association of Realtors
Originating MLS: Capital Area Association of Realtors

Facts & features
Interior
Bedrooms & bathrooms
- Bedrooms: 3
- Bathrooms: 1
- Full bathrooms: 1
Bedroom 1
- Level: Main
- Dimensions: 9ft 1in x 9ft 11in
Bedroom 2
- Level: Main
- Dimensions: 9ft 0in x 11ft 4in
Bedroom 3
- Level: Main
- Dimensions: 9ft 7in x 7ft 11in
Other
- Level: Main
- Dimensions: 10ft 4in x 9ft 6in
Family room
- Level: Main
- Dimensions: 18ft 1in x 14ft 1in
Kitchen
- Level: Main
- Dimensions: 8ft 1in x 12ft 0in
Laundry
- Level: Main
- Dimensions: 10ft 5in x 4ft 11in
Living room
- Level: Main
- Dimensions: 14ft 2in x 11ft 5in
Main level
- Area: 1237
Heating
- Forced Air
Cooling
- Central Air
Appliances
- Included: Dryer, Range Hood, Range, Refrigerator, Washer
Features
- Ceiling Fan(s)
- Windows: Blinds
- Basement: Crawl Space
- Number of fireplaces: 1
- Fireplace features: Family Room, Wood Burning
Interior area
- Total structure area: 1,237
- Total interior livable area: 1,237 sqft
Property
Parking
- Total spaces: 1.5
- Parking features: Attached
- Attached garage spaces: 1.5
- Details: Number Of Garage Remotes: 0
Features
- Patio & porch: Screened
Lot
- Dimensions: 55 x 93.7 x 72.4 x 70
- Features: Level
Details
- Parcel number: 22140206007
Construction
Type & style
- Home type: SingleFamily
- Architectural style: Ranch
- Property subtype: Single Family Residence, Residential
Materials
- Vinyl Siding
- Foundation: Concrete Perimeter
- Roof: Shingle
Condition
- New construction: No
- Year built: 1956
Utilities & green energy
- Sewer: Public Sewer
- Water: Public
- Utilities for property: Cable Available
Community & neighborhood
Location
- Region: Springfield
- Subdivision: Lake Lawn
Other
Other facts
- Road surface type: Paved
Price history
| Date | Event | Price |
|---|---|---|
| 5/30/2023 | Sold | $90,000+0.1%$73/sqft |
Source: | ||
| 4/21/2023 | Pending sale | $89,900$73/sqft |
Source: | ||
| 4/20/2023 | Listed for sale | $89,900+28.6%$73/sqft |
Source: | ||
| 2/23/2015 | Listing removed | $69,900$57/sqft |
Source: The Real Estate Firm, Inc #144591 Report a problem | ||
| 4/15/2014 | Price change | $69,900-2.2%$57/sqft |
Source: The Real Estate Group #140246 Report a problem | ||
Public tax history
| Year | Property taxes | Tax assessment |
|---|---|---|
| 2024 | $2,741 +56.5% | $33,892 +8% |
| 2023 | $1,751 +61.9% | $31,381 +5.7% |
| 2022 | $1,082 -0.5% | $29,697 +4.1% |
Find assessor info on the county website
Neighborhood: 62703
Nearby schools
GreatSchools rating
- 6/10Hazel Dell Elementary SchoolGrades: K-5Distance: 0.8 mi
- 2/10Jefferson Middle SchoolGrades: 6-8Distance: 0.9 mi
- 2/10Springfield Southeast High SchoolGrades: 9-12Distance: 1.6 mi

Get pre-qualified for a loan
At Zillow Home Loans, we can pre-qualify you in as little as 5 minutes with no impact to your credit score.An equal housing lender. NMLS #10287.

