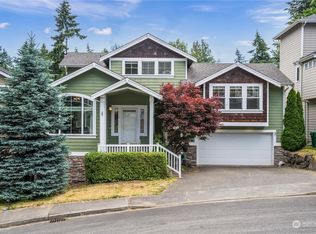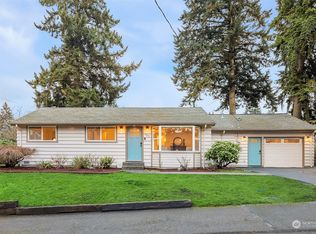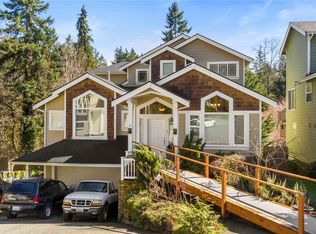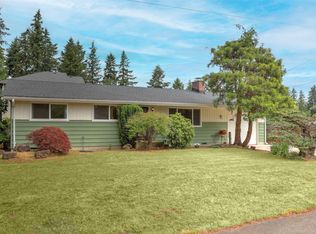Sold
Listed by:
Quyen Phan,
KW Greater Seattle
Bought with: Keller Williams Rlty Bellevue
$620,900
3324 NE 17th Place, Renton, WA 98056
3beds
1,120sqft
Single Family Residence
Built in 1958
7,518.46 Square Feet Lot
$617,700 Zestimate®
$554/sqft
$2,777 Estimated rent
Home value
$617,700
$568,000 - $673,000
$2,777/mo
Zestimate® history
Loading...
Owner options
Explore your selling options
What's special
Move-in ready! This beautifully updated rambler features hardwood floors, abundant natural light, and a warm, inviting ambiance. The brand-new kitchen boasts quartz countertops and modern appliances, seamlessly flowing into the dining area. A sliding door opens to a covered patio and a fully fenced backyard with a firepit area and a spacious shed, offering endless possibilities for gardening, play, or creating your ideal outdoor retreat. Ample parking, including RV space, with no HOA in a quiet neighborhood. Potential for a 900 sq. ft. DADU—buyer to verify. Conveniently located just minutes from schools, shopping, and I-405. Don't miss this one!
Zillow last checked: 8 hours ago
Listing updated: July 28, 2025 at 04:04am
Listed by:
Quyen Phan,
KW Greater Seattle
Bought with:
Qi Wang, 132474
Keller Williams Rlty Bellevue
Source: NWMLS,MLS#: 2390366
Facts & features
Interior
Bedrooms & bathrooms
- Bedrooms: 3
- Bathrooms: 2
- Full bathrooms: 1
- 3/4 bathrooms: 1
- Main level bathrooms: 2
- Main level bedrooms: 3
Primary bedroom
- Level: Main
Bedroom
- Level: Main
Bedroom
- Level: Main
Bathroom full
- Level: Main
Bathroom three quarter
- Level: Main
Dining room
- Level: Main
Entry hall
- Level: Main
Kitchen without eating space
- Level: Main
Living room
- Level: Main
Utility room
- Level: Main
Heating
- Fireplace, Forced Air, Electric, Natural Gas
Cooling
- None
Appliances
- Included: Dishwasher(s), Disposal, Dryer(s), Refrigerator(s), Stove(s)/Range(s), Washer(s), Garbage Disposal, Water Heater: Gas, Water Heater Location: Closet
Features
- Dining Room
- Flooring: Ceramic Tile, Hardwood, Vinyl
- Windows: Double Pane/Storm Window
- Basement: None
- Number of fireplaces: 1
- Fireplace features: Wood Burning, Main Level: 1, Fireplace
Interior area
- Total structure area: 1,120
- Total interior livable area: 1,120 sqft
Property
Parking
- Total spaces: 1
- Parking features: Attached Carport, RV Parking
- Carport spaces: 1
Features
- Levels: One
- Stories: 1
- Entry location: Main
- Patio & porch: Double Pane/Storm Window, Dining Room, Fireplace, Water Heater
Lot
- Size: 7,518 sqft
- Features: Dead End Street, Paved, Fenced-Fully, Gas Available, High Speed Internet, Outbuildings, Patio, RV Parking
- Topography: Level
Details
- Parcel number: 3449500015
- Special conditions: Standard
Construction
Type & style
- Home type: SingleFamily
- Property subtype: Single Family Residence
Materials
- Brick, Wood Siding
- Foundation: Poured Concrete
- Roof: Composition
Condition
- Year built: 1958
- Major remodel year: 1958
Utilities & green energy
- Electric: Company: PSE
- Sewer: Sewer Connected, Company: City of Renton
- Water: Public, Company: City of Renton
Community & neighborhood
Location
- Region: Renton
- Subdivision: Honey Creek
Other
Other facts
- Listing terms: Cash Out,Conventional,FHA,VA Loan
- Cumulative days on market: 75 days
Price history
| Date | Event | Price |
|---|---|---|
| 6/27/2025 | Sold | $620,900-0.8%$554/sqft |
Source: | ||
| 6/16/2025 | Pending sale | $625,900$559/sqft |
Source: | ||
| 6/10/2025 | Listed for sale | $625,900+70.5%$559/sqft |
Source: | ||
| 3/24/2021 | Listing removed | -- |
Source: Owner Report a problem | ||
| 11/6/2017 | Listing removed | $1,850$2/sqft |
Source: Owner Report a problem | ||
Public tax history
| Year | Property taxes | Tax assessment |
|---|---|---|
| 2024 | $5,824 +9% | $569,000 +14.5% |
| 2023 | $5,342 -2.9% | $497,000 -13.4% |
| 2022 | $5,500 +23.9% | $574,000 +44.6% |
Find assessor info on the county website
Neighborhood: Honey Creek Park
Nearby schools
GreatSchools rating
- 5/10Sierra Heights Elementary SchoolGrades: K-5Distance: 0.8 mi
- 6/10McKnight Middle SchoolGrades: 6-8Distance: 0.5 mi
- 6/10Hazen Senior High SchoolGrades: 9-12Distance: 1.1 mi
Schools provided by the listing agent
- Middle: Mcknight Mid
- High: Hazen Snr High
Source: NWMLS. This data may not be complete. We recommend contacting the local school district to confirm school assignments for this home.
Get a cash offer in 3 minutes
Find out how much your home could sell for in as little as 3 minutes with a no-obligation cash offer.
Estimated market value$617,700
Get a cash offer in 3 minutes
Find out how much your home could sell for in as little as 3 minutes with a no-obligation cash offer.
Estimated market value
$617,700



