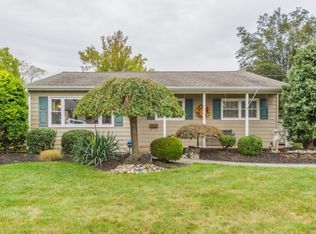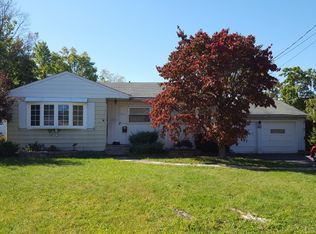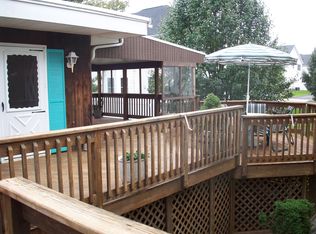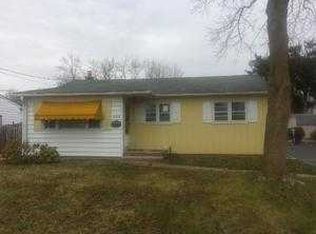Amazing Ranch in excellent location. Living room with hardwood floors, Corian kitchen with breakfast bar, dining area, family room with gas fireplace, first floor laundry room, 3 Bedrooms, full basement with wet bar and workshop. Home also has a Generac generator system. Lots of updates in move-in condition.
This property is off market, which means it's not currently listed for sale or rent on Zillow. This may be different from what's available on other websites or public sources.



