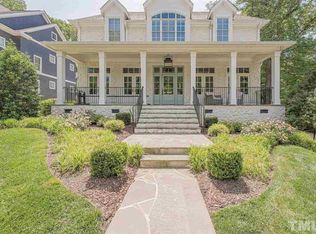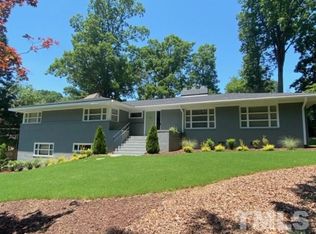Sold for $800,000
$800,000
3324 Lake Boone Trl, Raleigh, NC 27607
3beds
2,042sqft
SingleFamily
Built in 1959
0.47 Acres Lot
$828,600 Zestimate®
$392/sqft
$3,152 Estimated rent
Home value
$828,600
$762,000 - $911,000
$3,152/mo
Zestimate® history
Loading...
Owner options
Explore your selling options
What's special
Nice remodeled 3 bedroom, 2 bath Ranch with new hardwoods throughout! Eat in Kitchen has Granite counter tops, tiled back splash, tile floors, SS appliances, can lighting, and soft close doors. Living Room with recessed can lights and cozy gas log fireplace. Family Room with access to deck. Large Master Bedroom has a built in desk/vanity, and two closets. Built-in bookshelves. More access to deck from Laundry Room. Huge deck and fenced in yard. Carport with turn around area in driveway.
Facts & features
Interior
Bedrooms & bathrooms
- Bedrooms: 3
- Bathrooms: 2
- Full bathrooms: 2
Heating
- Heat pump, Electric, Gas
Cooling
- Central
Appliances
- Included: Dishwasher, Microwave, Range / Oven, Refrigerator
Features
- 9 Ft Ceiling, Granite Counter Tops, Smoke Alarm, Bookshelves
- Flooring: Tile, Hardwood
- Has fireplace: Yes
Interior area
- Total interior livable area: 2,042 sqft
Property
Parking
- Total spaces: 1
- Parking features: Carport
Features
- Exterior features: Brick, Cement / Concrete
Lot
- Size: 0.47 Acres
Details
- Parcel number: 0795324268
Construction
Type & style
- Home type: SingleFamily
- Architectural style: Conventional
Materials
- Roof: Other
Condition
- Year built: 1959
Community & neighborhood
Location
- Region: Raleigh
Other
Other facts
- A/C: Central Air
- Equipment/Appliances: Disposal, Ice Maker Connection, Self Clean Oven
- Exterior Features: Gutters, Fenced Yard
- Bath Features: Bath/Shower, Bath/Tub, Garden Tub
- Design: One Story
- Foundation: Crawl Space
- HO Fees Include: None Known
- Washer Dryer Location: 1st Floor, Utility Room WD
- Lot Description: Landscaped, Road Frontage, Hardwood Trees
- Bedrooms 1st Floor: Yes
- Roof: Shingle
- Master Bedroom 1st Floor: Yes
- Living Room Floor: Main
- Water/Sewer: City Sewer, City Water
- Master Bedroom Floor: Main
- Bedroom 2 Floor: Main
- Inside City: Yes
- Bedroom 3 Floor: Main
- Utility Room Floor: Main
- Entrance Hall Floor: Main
- Family Room Floor: Main
- Kitchen Floor: Main
- Other Rooms: 1st Floor Bedroom, 1st Floor Master Bedroom, Family Room, Utility Room, Entry Foyer, Den
- Parking: Entry/Front, DW/Concrete
- Other Area/Room 2 Lvl: Main
- Dining: Eat-in Kitchen
- Lvng Area/Other Rm 1 Lvl: Main
- Style: Ranch
- Subdivision: Not in a Subdivision
- Attic Description: No Attic
- Interior Features: 9 Ft Ceiling, Granite Counter Tops, Smoke Alarm, Bookshelves
- Acres: .26-.5 Acres
- Special Conditions: No Special Conditions
Price history
| Date | Event | Price |
|---|---|---|
| 5/22/2024 | Sold | $800,000+107.8%$392/sqft |
Source: Public Record Report a problem | ||
| 5/1/2018 | Sold | $385,000-3.8%$189/sqft |
Source: | ||
| 3/22/2018 | Pending sale | $400,000$196/sqft |
Source: A Cole Realty LLC #2178301 Report a problem | ||
| 3/21/2018 | Listed for sale | $400,000+6.7%$196/sqft |
Source: A Cole Realty LLC #2178301 Report a problem | ||
| 12/3/2015 | Listing removed | $375,000$184/sqft |
Source: Visual Tour #2011181 Report a problem | ||
Public tax history
| Year | Property taxes | Tax assessment |
|---|---|---|
| 2025 | $6,033 +0.4% | $691,743 |
| 2024 | $6,008 +17.6% | $691,743 +47.6% |
| 2023 | $5,107 +7.7% | $468,571 |
Find assessor info on the county website
Neighborhood: Glenwood
Nearby schools
GreatSchools rating
- 7/10Lacy ElementaryGrades: PK-5Distance: 0.2 mi
- 6/10Martin MiddleGrades: 6-8Distance: 0.3 mi
- 7/10Needham Broughton HighGrades: 9-12Distance: 2.6 mi
Get a cash offer in 3 minutes
Find out how much your home could sell for in as little as 3 minutes with a no-obligation cash offer.
Estimated market value$828,600
Get a cash offer in 3 minutes
Find out how much your home could sell for in as little as 3 minutes with a no-obligation cash offer.
Estimated market value
$828,600

