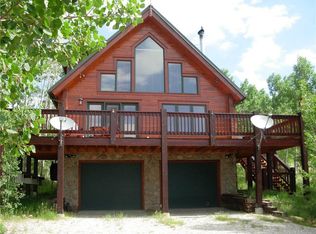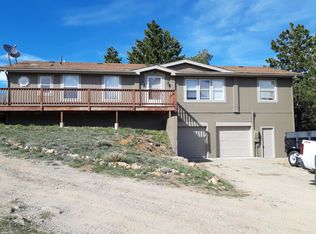TONS of room and storage in this 4 bedroom / 3 bathroom home nestled in an Aspen Grove! Bright & open kitchen / living room with T&G accent wall, lofted ceiling, gas/stone fireplace and large windows to take in the huge SE facing views. Large pantry/laundry. Brand new carpet upstairs. Tile & wood in kitchen/pantry/laundry. Oversized 2 car garage has tons of shelving and a place for a work area. Finished lower level has a wood stove, mud room area and tons of storage. Wooded lot has Common Open Space and hiking trails nearby.
This property is off market, which means it's not currently listed for sale or rent on Zillow. This may be different from what's available on other websites or public sources.

