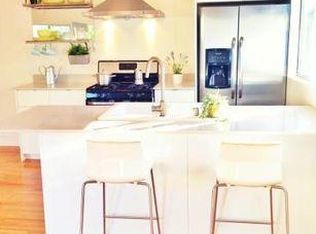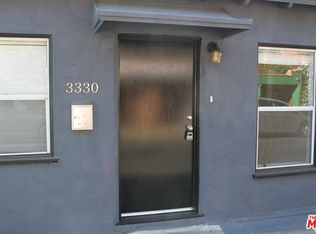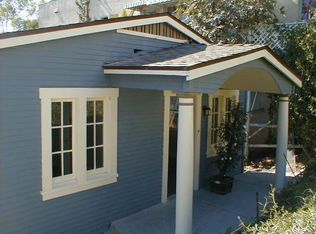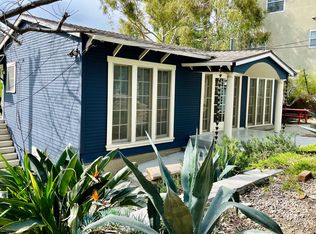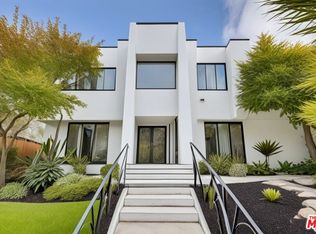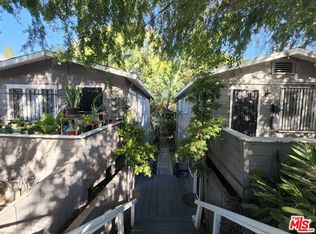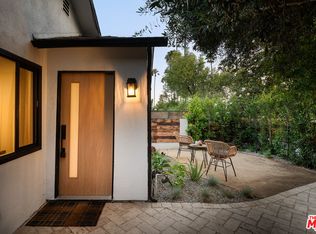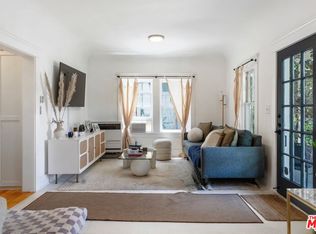Renovated triplex in the heart of Silver Lake with coffee shops, bars, restaurants, and boutique shops within minutes. Each of the three units offers spacious 3-bedroom layouts, hardwood floors, high ceilings, and private outdoor spaces. The kitchens feature new stainless steel appliances, quartz countertops, and farmhouse sinks. Recent upgrades include modern windows, stylish fixtures, tankless water heaters, and in-unit washers and dryers in all units. Beautifully remodeled hillside property with potential for expansion. This home features an 800 sq ft lower level/basement with soaring 15 ft ceilings, ideal for building an additional unit. Recent upgrades include a new roof (2016) and fresh stucco (2019). The flat, lower backyard is perfect for entertaining or adding prefab tiny homes. Parking includes a garage (holds 2 small or one large car), and each unit has 1 parking space making 4 parking spaces. This beautifully refreshed property stands out as a rare gem, with high-end finishes that justify premium rents in a highly sought-after location.
For sale
$1,999,000
3324 Hamilton Way, Los Angeles, CA 90026
9beds
4baths
3,358sqft
Est.:
Multi Family
Built in 1927
-- sqft lot
$1,940,800 Zestimate®
$595/sqft
$-- HOA
What's special
Hillside propertyFlat lower backyardFarmhouse sinksStylish fixturesModern windowsHigh ceilingsQuartz countertops
- 28 days |
- 299 |
- 19 |
Zillow last checked: 8 hours ago
Listing updated: November 12, 2025 at 03:46am
Listed by:
Richard Schulman DRE # 01427211 818-577-0476,
Keller Williams Los Angeles 310-482-2200
Source: CLAW,MLS#: 25617367
Tour with a local agent
Facts & features
Interior
Bedrooms & bathrooms
- Bedrooms: 9
- Bathrooms: 4
Heating
- Wall Electric, Other
Cooling
- Wall Unit(s), Electric, Other
Appliances
- Included: Refrigerator, Range/Oven, Washer, Dryer
Interior area
- Total structure area: 3,358
- Total interior livable area: 3,358 sqft
Property
Parking
- Total spaces: 4
- Parking features: Assigned, Detached, Open, Garage - 2 Car, Garage
- Garage spaces: 2
- Uncovered spaces: 2
Features
- Levels: Two
- Stories: 2
- Waterfront features: None
Lot
- Size: 7,727.54 Square Feet
Details
- Additional structures: None
- Parcel number: 5426006019
- Zoning: LAR2
- Special conditions: Standard
Construction
Type & style
- Home type: MultiFamily
- Architectural style: Contemporary
- Property subtype: Multi Family
Condition
- Year built: 1927
Community & HOA
Location
- Region: Los Angeles
Financial & listing details
- Price per square foot: $595/sqft
- Tax assessed value: $1,597,924
- Annual tax amount: $20,244
- Date on market: 11/12/2025
- Tenant pays: Gas, Electricity
Estimated market value
$1,940,800
$1.84M - $2.04M
$6,829/mo
Price history
Price history
| Date | Event | Price |
|---|---|---|
| 11/12/2025 | Listed for sale | $1,999,000$595/sqft |
Source: | ||
| 11/10/2025 | Listing removed | $1,999,000$595/sqft |
Source: | ||
| 10/1/2025 | Listed for sale | $1,999,000-4.8%$595/sqft |
Source: | ||
| 9/30/2025 | Listing removed | $2,100,000$625/sqft |
Source: | ||
| 6/10/2025 | Price change | $2,100,000-11%$625/sqft |
Source: | ||
Public tax history
Public tax history
| Year | Property taxes | Tax assessment |
|---|---|---|
| 2025 | $20,244 +1.1% | $1,662,479 +2% |
| 2024 | $20,031 +2% | $1,629,882 +2% |
| 2023 | $19,643 +4.9% | $1,597,924 +2% |
Find assessor info on the county website
BuyAbility℠ payment
Est. payment
$12,452/mo
Principal & interest
$9820
Property taxes
$1932
Home insurance
$700
Climate risks
Neighborhood: Silver Lake
Nearby schools
GreatSchools rating
- 8/10Micheltorena Street Elementary SchoolGrades: K-5Distance: 0.1 mi
- 7/10Thomas Starr King Middle SchoolGrades: 6-8Distance: 0.7 mi
- 8/10John Marshall Senior High SchoolGrades: 9-12Distance: 1.4 mi
- Loading
- Loading
