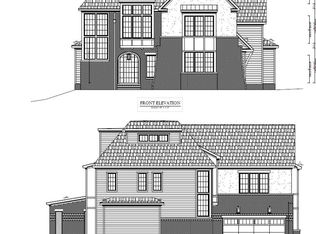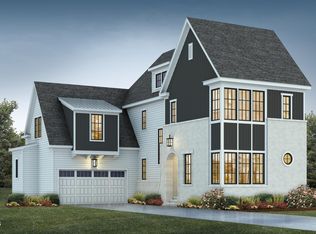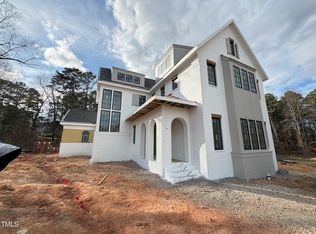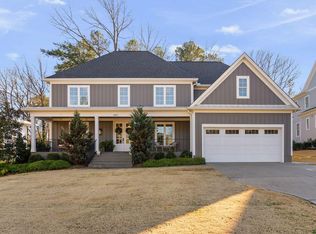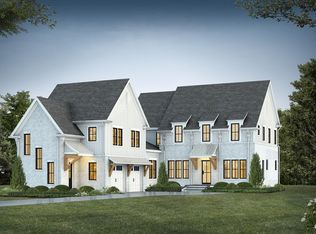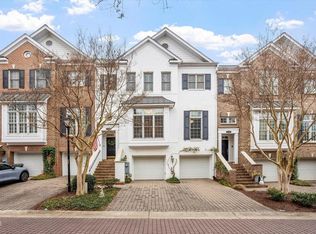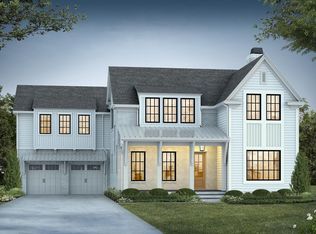Move In Ready Custom New Construction. The Adeline Plan | 4 Beds | 5.5 Baths | 3,542 Sq Ft Step into refined living with this custom-built Adeline plan: a stunning new construction home offering 4 bedrooms, 5.5 bathrooms, and over 3,500 square feet of expertly designed space. Nestled on a beautifully wooded .32-acre lot, this home combines privacy with walkable access to shopping, dining, and the serene Laurel Hills Park. The thoughtful layout includes a main-floor guest suite with private bath, a spacious owner's retreat on the second level, and a third-floor rec room complete with a wet bar. Enjoy the dramatic vaulted ceilings in the bonus room over the garage. Every inch of this home is crafted with high-end custom finishes and features, from the chef's kitchen to the luxurious baths. Whether you're relaxing indoors or enjoying the natural beauty of the lot, this home offers a lifestyle of comfort and convenience. Move In Ready! Don't miss the opportunity to own a one-of-a-kind home in a highly desirable location.
Pending
$1,650,000
3324 Founding Pl, Raleigh, NC 27612
4beds
3,542sqft
Est.:
Single Family Residence, Residential
Built in 2025
0.32 Acres Lot
$1,607,800 Zestimate®
$466/sqft
$100/mo HOA
What's special
Third-floor rec roomHigh-end custom finishesDramatic vaulted ceilingsWet barLuxurious bathsPrivate bathMain-floor guest suite
- 285 days |
- 56 |
- 4 |
Zillow last checked: 8 hours ago
Listing updated: December 24, 2025 at 11:50am
Listed by:
Nick Thagard 919-413-7104,
Homes by Dickerson Real Estate,
Brooke Carroll 919-757-5158,
Homes by Dickerson Real Estate
Source: Doorify MLS,MLS#: 10092331
Facts & features
Interior
Bedrooms & bathrooms
- Bedrooms: 4
- Bathrooms: 6
- Full bathrooms: 5
- 1/2 bathrooms: 1
Heating
- Electric, ENERGY STAR Qualified Equipment, Forced Air, Natural Gas, Zoned
Cooling
- Ceiling Fan(s), Central Air, Dual, Multi Units, Zoned
Appliances
- Included: Bar Fridge, Dishwasher, Free-Standing Range, Gas Range, Microwave
Features
- Built-in Features, Ceiling Fan(s), Crown Molding, Double Vanity, Entrance Foyer, Granite Counters, High Ceilings, Kitchen Island, Low Flow Plumbing Fixtures, Open Floorplan, Pantry, Quartz Counters, Recessed Lighting, Vaulted Ceiling(s), Walk-In Closet(s), Walk-In Shower, Water Closet, WaterSense Fixture(s), Wet Bar
- Flooring: Carpet, Simulated Wood, Tile
- Windows: Double Pane Windows, ENERGY STAR Qualified Windows, Low-Emissivity Windows
Interior area
- Total structure area: 3,542
- Total interior livable area: 3,542 sqft
- Finished area above ground: 3,542
- Finished area below ground: 0
Property
Parking
- Total spaces: 2
- Parking features: Garage - Attached
- Attached garage spaces: 2
Features
- Levels: Three Or More
- Stories: 3
- Patio & porch: Front Porch, Rear Porch
- Exterior features: Lighting, Rain Gutters
- Pool features: None
- Fencing: None
- Has view: Yes
Lot
- Size: 0.32 Acres
- Features: Cul-De-Sac, Hardwood Trees, Landscaped, Pie Shaped Lot, Private
Details
- Parcel number: 0795061243
- Special conditions: Standard
Construction
Type & style
- Home type: SingleFamily
- Architectural style: Traditional, Transitional
- Property subtype: Single Family Residence, Residential
Materials
- Batts Insulation, Brick, Lap Siding, Low VOC Insulation, Low VOC Paint/Sealant/Varnish, Radiant Barrier
- Foundation: Block
- Roof: Shingle, Metal
Condition
- New construction: Yes
- Year built: 2025
- Major remodel year: 2025
Details
- Builder name: Homes By Dickerson
Utilities & green energy
- Sewer: Public Sewer
- Water: Public
- Utilities for property: Cable Available, Electricity Connected, Natural Gas Connected, Sewer Connected, Water Connected, Underground Utilities
Green energy
- Energy efficient items: HVAC, Insulation, Lighting, Roof, Windows
- Water conservation: Low-Flow Fixtures, Water-Smart Landscaping
Community & HOA
Community
- Features: Sidewalks, Street Lights
- Subdivision: The Founding At Blue Ridge
HOA
- Has HOA: Yes
- Services included: None
- HOA fee: $100 monthly
Location
- Region: Raleigh
Financial & listing details
- Price per square foot: $466/sqft
- Tax assessed value: $250,000
- Annual tax amount: $2,180
- Date on market: 4/28/2025
Estimated market value
$1,607,800
$1.53M - $1.69M
$5,602/mo
Price history
Price history
| Date | Event | Price |
|---|---|---|
| 12/24/2025 | Pending sale | $1,650,000$466/sqft |
Source: | ||
| 8/19/2025 | Price change | $1,650,000-2.9%$466/sqft |
Source: | ||
| 4/28/2025 | Listed for sale | $1,699,000+239.8%$480/sqft |
Source: | ||
| 12/13/2024 | Sold | $500,000$141/sqft |
Source: Public Record Report a problem | ||
Public tax history
Public tax history
| Year | Property taxes | Tax assessment |
|---|---|---|
| 2025 | $2,180 +0.4% | $250,000 |
| 2024 | $2,171 | $250,000 |
Find assessor info on the county website
BuyAbility℠ payment
Est. payment
$9,603/mo
Principal & interest
$7990
Property taxes
$935
Other costs
$678
Climate risks
Neighborhood: Northwest Raleigh
Nearby schools
GreatSchools rating
- 5/10Stough ElementaryGrades: PK-5Distance: 0.6 mi
- 6/10Oberlin Middle SchoolGrades: 6-8Distance: 2.3 mi
- 7/10Needham Broughton HighGrades: 9-12Distance: 3.6 mi
Schools provided by the listing agent
- Elementary: Wake - Stough
- Middle: Wake - Oberlin
- High: Wake - Broughton
Source: Doorify MLS. This data may not be complete. We recommend contacting the local school district to confirm school assignments for this home.
- Loading
