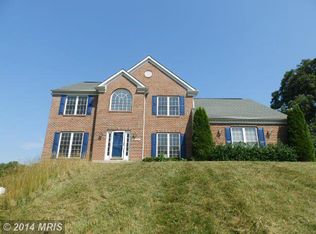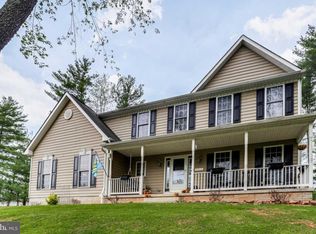Amazing 5 Bedroom 3 Full 1 Half Bath colonial built in 2017 situated on 3.15 acres surrounded by farmland in northern Westminster is now FOR SALE. Given the award for Excellence in Home Design in 2019 by the National Association of Home Builders, his home has it all, including 3,700+ finished square feet, along with a HUGE attached garage that easily fits four cars with room for storage and a workshop. The main level has an open floor plan concept, and features nine foot ceilings and walnut hardwood floors throughout, with a massive gourmet Kitchen with granite counters, a breakfast bar, and all of the cabinets you need, plus a spacious Dining Area, and separate Family Room with a gas fireplace, along with the Owner's suite with a Full Bath and walk-in closet. In addition, the main level includes a Laundry Room, separate pantry, and Office space. From the main level you step out to your private trex deck and patio. The upper level features three roomy and bright Bedrooms and a Full Bath. The finished lower level has a Rec Room, a fifth Bedroom with an en-suite Full Bath. This home is dual zoned and contains all of the latest upgrades including a whole house generator, a sprinkler system, whole house filter and UV light for the well water, and a 500 gallon propane tank for the tankless hot water heater and the fireplace. Enjoy quiet nights on the rear deck watching the deer walk by, or out on the front porch overlooking farmland.
This property is off market, which means it's not currently listed for sale or rent on Zillow. This may be different from what's available on other websites or public sources.

