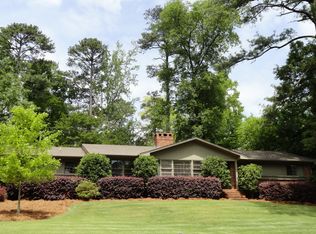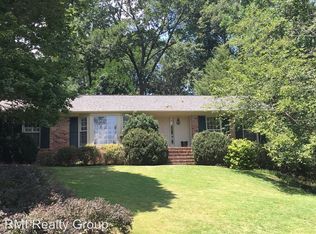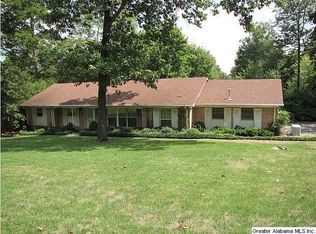Sold for $676,000 on 05/23/25
$676,000
3324 Eaton Rd, Mountain Brook, AL 35223
3beds
2,243sqft
Single Family Residence
Built in 1958
0.51 Acres Lot
$801,700 Zestimate®
$301/sqft
$2,498 Estimated rent
Home value
$801,700
$722,000 - $898,000
$2,498/mo
Zestimate® history
Loading...
Owner options
Explore your selling options
What's special
Welcome to 3324 Eaton Road, nestled on a spacious half-acre lot in the sought-after Brookwood Forest neighborhood of Mountain Brook. This beautifully maintained home invites you in with a bright & welcoming foyer, leading to a formal living room and dining room. The heart of the home is the open-concept kitchen and den, featuring a cozy wood-burning fireplace, wet bar, and expansive windows that fill the space with natural light & offer serene views of the private backyard. The spacious primary suite is a true retreat with separate his-and-her bathrooms, including a stand-up shower & soaking tub. Two additional bedrooms and an updated hall bath complete the main level. Out back, you’ll find a charming bonus cottage—ideal as a home office, guest suite, or teen hangout—while still leaving plenty of flat yard space to enjoy. The backyard also boasts a fantastic patio area, perfect for relaxing or hosting friends and family. Finally, don't miss the large, main level garage!
Zillow last checked: 8 hours ago
Listing updated: May 25, 2025 at 04:29am
Listed by:
Ginger Busby 205-612-3834,
LAH Sotheby's International Realty Homewood
Bought with:
Scott Boudreaux
LAH Sotheby's International Realty Crestline
Source: GALMLS,MLS#: 21418668
Facts & features
Interior
Bedrooms & bathrooms
- Bedrooms: 3
- Bathrooms: 3
- Full bathrooms: 3
Primary bedroom
- Level: First
Bedroom 1
- Level: First
Bedroom 2
- Level: First
Primary bathroom
- Level: First
Bathroom 1
- Level: First
Dining room
- Level: First
Family room
- Level: First
Kitchen
- Level: First
Living room
- Level: First
Basement
- Area: 0
Heating
- Central
Cooling
- Central Air
Appliances
- Included: Stainless Steel Appliance(s), Gas Water Heater
- Laundry: Electric Dryer Hookup, Washer Hookup, Main Level, Laundry Closet, Yes
Features
- Recessed Lighting, Wet Bar, Smooth Ceilings, Separate Shower, Tub/Shower Combo, Walk-In Closet(s)
- Flooring: Hardwood, Tile
- Basement: Crawl Space
- Attic: Pull Down Stairs,Yes
- Number of fireplaces: 1
- Fireplace features: Brick (FIREPL), Gas Starter, Den, Wood Burning
Interior area
- Total interior livable area: 2,243 sqft
- Finished area above ground: 2,243
- Finished area below ground: 0
Property
Parking
- Total spaces: 1
- Parking features: Driveway, Off Street, Garage Faces Side
- Garage spaces: 1
- Has uncovered spaces: Yes
Features
- Levels: One
- Stories: 1
- Patio & porch: Open (PATIO), Patio
- Exterior features: Outdoor Grill
- Pool features: None
- Fencing: Fenced
- Has view: Yes
- View description: None
- Waterfront features: No
Lot
- Size: 0.51 Acres
Details
- Additional structures: Guest House
- Parcel number: 2800104006017.000
- Special conditions: N/A
Construction
Type & style
- Home type: SingleFamily
- Property subtype: Single Family Residence
Materials
- Brick
Condition
- Year built: 1958
Utilities & green energy
- Sewer: Septic Tank
- Water: Public
Community & neighborhood
Location
- Region: Mountain Brook
- Subdivision: Brookwood Forest
Price history
| Date | Event | Price |
|---|---|---|
| 5/23/2025 | Sold | $676,000+0.1%$301/sqft |
Source: | ||
| 5/19/2025 | Pending sale | $675,000$301/sqft |
Source: | ||
| 5/15/2025 | Listed for sale | $675,000+11.6%$301/sqft |
Source: | ||
| 8/24/2022 | Sold | $605,000+0.9%$270/sqft |
Source: | ||
| 7/29/2022 | Contingent | $599,900$267/sqft |
Source: | ||
Public tax history
| Year | Property taxes | Tax assessment |
|---|---|---|
| 2025 | $6,740 +3.1% | $62,320 +3.9% |
| 2024 | $6,536 -50% | $59,960 -50% |
| 2023 | $13,071 +153.4% | $119,920 +151.7% |
Find assessor info on the county website
Neighborhood: 35223
Nearby schools
GreatSchools rating
- 10/10Brookwood Forest Elementary SchoolGrades: PK-6Distance: 0.7 mi
- 10/10Mt Brook Jr High SchoolGrades: 7-9Distance: 1.7 mi
- 10/10Mt Brook High SchoolGrades: 10-12Distance: 1.4 mi
Schools provided by the listing agent
- Elementary: Brookwood Forest
- Middle: Mountain Brook
- High: Mountain Brook
Source: GALMLS. This data may not be complete. We recommend contacting the local school district to confirm school assignments for this home.
Get a cash offer in 3 minutes
Find out how much your home could sell for in as little as 3 minutes with a no-obligation cash offer.
Estimated market value
$801,700
Get a cash offer in 3 minutes
Find out how much your home could sell for in as little as 3 minutes with a no-obligation cash offer.
Estimated market value
$801,700


