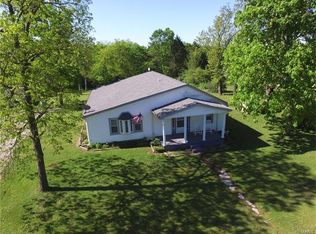Closed
Listing Provided by:
Tyler M Schmitz 314-808-8024,
Keller Williams Realty St. Louis
Bought with: Re/Max Alliance
Price Unknown
3324 Cedar Falls Rd, Bonne Terre, MO 63628
3beds
1,584sqft
Single Family Residence
Built in 1970
1 Acres Lot
$258,600 Zestimate®
$--/sqft
$1,083 Estimated rent
Home value
$258,600
$194,000 - $349,000
$1,083/mo
Zestimate® history
Loading...
Owner options
Explore your selling options
What's special
Discover your dream home, with three spacious bedrooms and a beautifully appointed bathroom, this property provides an unmatched living experience in a prime location. Step into a welcoming space with an open floor plan connecting living areas. The large, well-equipped kitchen with new light fixtures and ample counter space is perfect for culinary enthusiasts. An adjacent living room features a large fireplace, ideal for cozy evenings. This home stands out with recent updates like a new roof, siding, a new hot water heater, updated electrical and refreshed GFCI outlets in kitchen and bathroom. The garage features new can lighting, drywall, and framing, plus a 1000 square foot mini split unit for comfort all year.The outdoor space impresses with a flat, dog-friendly backyard on an acre adjacent to woods for privacy and views. Recent upgrades include new chimney caps and insulated garage door. With indoor comfort and outdoor charm with recent upgrades, this home is a retreat
Zillow last checked: 8 hours ago
Listing updated: April 28, 2025 at 06:15pm
Listing Provided by:
Tyler M Schmitz 314-808-8024,
Keller Williams Realty St. Louis
Bought with:
Ranae Harris, 471.001305
Re/Max Alliance
Source: MARIS,MLS#: 24042819 Originating MLS: Southern Gateway Association of REALTORS
Originating MLS: Southern Gateway Association of REALTORS
Facts & features
Interior
Bedrooms & bathrooms
- Bedrooms: 3
- Bathrooms: 1
- Full bathrooms: 1
- Main level bathrooms: 1
- Main level bedrooms: 3
Bedroom
- Level: Main
- Area: 143
- Dimensions: 13x11
Bedroom
- Level: Main
- Area: 154
- Dimensions: 11x14
Bedroom
- Level: Main
- Area: 143
- Dimensions: 11x13
Bathroom
- Level: Main
- Area: 48
- Dimensions: 8x6
Dining room
- Level: Main
- Area: 195
- Dimensions: 13x15
Kitchen
- Level: Main
- Area: 165
- Dimensions: 15x11
Laundry
- Level: Main
- Area: 45
- Dimensions: 9x5
Living room
- Level: Main
- Area: 234
- Dimensions: 18x13
Heating
- Forced Air, Electric
Cooling
- Central Air, Electric
Appliances
- Included: Electric Water Heater
- Laundry: Main Level
Features
- Open Floorplan, Separate Dining
- Flooring: Hardwood
- Windows: Insulated Windows
- Basement: Crawl Space
- Number of fireplaces: 1
- Fireplace features: Wood Burning, Living Room
Interior area
- Total structure area: 1,584
- Total interior livable area: 1,584 sqft
- Finished area above ground: 1,584
Property
Parking
- Total spaces: 2
- Parking features: Attached, Garage, Off Street
- Attached garage spaces: 2
Features
- Levels: One
- Patio & porch: Patio
Lot
- Size: 1 Acres
- Features: Adjoins Wooded Area, Level
Details
- Additional structures: Equipment Shed, Kennel/Dog Run
- Parcel number: 068028000000013.00
- Special conditions: Standard
Construction
Type & style
- Home type: SingleFamily
- Architectural style: Traditional,Ranch
- Property subtype: Single Family Residence
Materials
- Vinyl Siding
Condition
- Year built: 1970
Utilities & green energy
- Sewer: Septic Tank
- Water: Well
Community & neighborhood
Location
- Region: Bonne Terre
Other
Other facts
- Listing terms: Cash,Conventional,FHA,USDA Loan,VA Loan
- Ownership: Private
- Road surface type: Gravel
Price history
| Date | Event | Price |
|---|---|---|
| 8/16/2024 | Sold | -- |
Source: | ||
| 7/15/2024 | Pending sale | $254,900$161/sqft |
Source: | ||
| 7/9/2024 | Listed for sale | $254,900+16.4%$161/sqft |
Source: | ||
| 12/8/2023 | Sold | -- |
Source: | ||
| 12/5/2023 | Pending sale | $219,000$138/sqft |
Source: | ||
Public tax history
| Year | Property taxes | Tax assessment |
|---|---|---|
| 2024 | $774 -0.1% | $14,330 |
| 2023 | $775 -0.2% | $14,330 |
| 2022 | $776 +0.3% | $14,330 |
Find assessor info on the county website
Neighborhood: 63628
Nearby schools
GreatSchools rating
- 5/10Intermediate SchoolGrades: 5-6Distance: 1.8 mi
- 2/10North Co. Middle SchoolGrades: 7-8Distance: 2.2 mi
- 3/10North Co. Sr. High SchoolGrades: 9-12Distance: 2.3 mi
Schools provided by the listing agent
- Elementary: North County Parkside Elem.
- Middle: North Co. Middle
- High: North Co. Sr. High
Source: MARIS. This data may not be complete. We recommend contacting the local school district to confirm school assignments for this home.
Get a cash offer in 3 minutes
Find out how much your home could sell for in as little as 3 minutes with a no-obligation cash offer.
Estimated market value$258,600
Get a cash offer in 3 minutes
Find out how much your home could sell for in as little as 3 minutes with a no-obligation cash offer.
Estimated market value
$258,600
