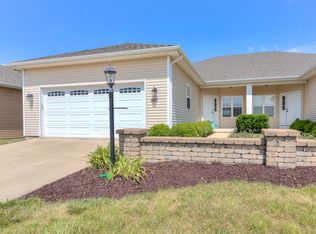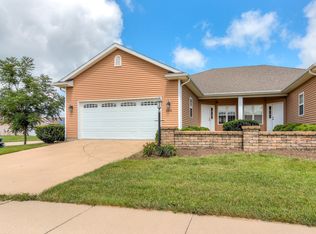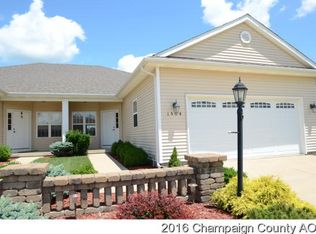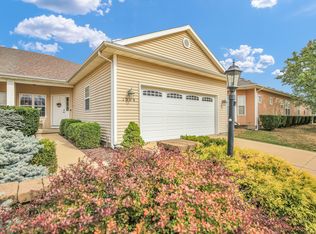Closed
$242,000
3324 Boulder Ridge Dr, Champaign, IL 61822
3beds
1,584sqft
Townhouse, Single Family Residence
Built in 2008
4,180 Square Feet Lot
$245,200 Zestimate®
$153/sqft
$1,898 Estimated rent
Home value
$245,200
$221,000 - $275,000
$1,898/mo
Zestimate® history
Loading...
Owner options
Explore your selling options
What's special
This home offers a perfect blend of elegance and functionality with an open floor plan, ideal for both entertaining and every day living. Featuring high-end pecan cabinets and upgraded light fixtures, fans, doors, bathroom fixtures, and wide trim, as well as soaring 9 foot ceilings throughout. The living area is perfect for relaxing with a cozy gas log fireplace and space for a dining area. The eat in kitchen offers plenty of countertop space, a large pantry, and a convenient breakfast bar area, great for casual meals and socializing. The master suite boasts a lighted tray ceiling and generous walk-in closet. One of the secondary bedrooms offers double doors for versatile use, ideal for a home office. Storage is abundant throughout the home, with thoughtfully designed closets and a dedicated laundry room that leads to the two car garage. There's also sliding glass door access to a covered back porch and patio, offering a private retreat. Brand new stove, and microwave just installed.
Zillow last checked: 8 hours ago
Listing updated: April 19, 2025 at 01:48am
Listing courtesy of:
Amber Dalton 217-202-8243,
Coldwell Banker R.E. Group,
Erica Bales 217-841-3482,
Coldwell Banker R.E. Group
Bought with:
Jeffrey Finke
Coldwell Banker R.E. Group
Kristine Chalifoux
Coldwell Banker R.E. Group
Source: MRED as distributed by MLS GRID,MLS#: 12306831
Facts & features
Interior
Bedrooms & bathrooms
- Bedrooms: 3
- Bathrooms: 2
- Full bathrooms: 2
Primary bedroom
- Features: Flooring (Carpet), Window Treatments (Blinds), Bathroom (Full, Double Sink, Shower Only)
- Level: Main
- Area: 180 Square Feet
- Dimensions: 15X12
Bedroom 2
- Features: Flooring (Carpet), Window Treatments (Blinds)
- Level: Main
- Area: 140 Square Feet
- Dimensions: 14X10
Bedroom 3
- Features: Flooring (Carpet), Window Treatments (Blinds)
- Level: Main
- Area: 130 Square Feet
- Dimensions: 13X10
Dining room
- Features: Flooring (Carpet)
- Level: Main
- Dimensions: COMBO
Kitchen
- Features: Kitchen (Eating Area-Breakfast Bar, Eating Area-Table Space, Pantry-Closet), Flooring (Vinyl)
- Level: Main
- Area: 152 Square Feet
- Dimensions: 8X19
Laundry
- Features: Flooring (Vinyl)
- Level: Main
- Area: 63 Square Feet
- Dimensions: 9X7
Living room
- Features: Flooring (Carpet)
- Level: Main
- Area: 320 Square Feet
- Dimensions: 16X20
Heating
- Natural Gas
Cooling
- Central Air
Appliances
- Included: Range, Microwave, Dishwasher, Refrigerator, Washer, Dryer, Disposal
- Laundry: Washer Hookup, Main Level, In Unit
Features
- 1st Floor Bedroom, 1st Floor Full Bath, Walk-In Closet(s), Open Floorplan
- Basement: None
- Number of fireplaces: 1
- Fireplace features: Gas Log, Living Room
- Common walls with other units/homes: End Unit
Interior area
- Total structure area: 1,584
- Total interior livable area: 1,584 sqft
- Finished area below ground: 0
Property
Parking
- Total spaces: 2
- Parking features: Concrete, Garage Door Opener, Garage, On Site, Garage Owned, Attached
- Attached garage spaces: 2
- Has uncovered spaces: Yes
Accessibility
- Accessibility features: No Disability Access
Features
- Patio & porch: Patio, Porch
Lot
- Size: 4,180 sqft
- Dimensions: 38 X 110
Details
- Parcel number: 412004420052
- Special conditions: None
Construction
Type & style
- Home type: Townhouse
- Property subtype: Townhouse, Single Family Residence
Materials
- Vinyl Siding
- Foundation: Block
- Roof: Asphalt
Condition
- New construction: No
- Year built: 2008
Utilities & green energy
- Electric: 200+ Amp Service
- Sewer: Public Sewer
- Water: Public
Community & neighborhood
Location
- Region: Champaign
- Subdivision: Boulder Ridge
HOA & financial
HOA
- Has HOA: Yes
- HOA fee: $150 annually
- Services included: Insurance
Other
Other facts
- Listing terms: Conventional
- Ownership: Fee Simple
Price history
| Date | Event | Price |
|---|---|---|
| 4/17/2025 | Sold | $242,000+0.9%$153/sqft |
Source: | ||
| 3/14/2025 | Pending sale | $239,900$151/sqft |
Source: | ||
| 3/14/2025 | Contingent | $239,900$151/sqft |
Source: | ||
| 3/13/2025 | Listed for sale | $239,900+6.6%$151/sqft |
Source: | ||
| 3/12/2024 | Sold | $225,000$142/sqft |
Source: | ||
Public tax history
| Year | Property taxes | Tax assessment |
|---|---|---|
| 2024 | $5,436 +7.2% | $68,340 +9.8% |
| 2023 | $5,072 +7.3% | $62,240 +8.4% |
| 2022 | $4,728 +2.7% | $57,410 +2% |
Find assessor info on the county website
Neighborhood: 61822
Nearby schools
GreatSchools rating
- 4/10Kenwood Elementary SchoolGrades: K-5Distance: 2 mi
- 3/10Jefferson Middle SchoolGrades: 6-8Distance: 2.3 mi
- 6/10Centennial High SchoolGrades: 9-12Distance: 2.2 mi
Schools provided by the listing agent
- High: Centennial High School
- District: 4
Source: MRED as distributed by MLS GRID. This data may not be complete. We recommend contacting the local school district to confirm school assignments for this home.

Get pre-qualified for a loan
At Zillow Home Loans, we can pre-qualify you in as little as 5 minutes with no impact to your credit score.An equal housing lender. NMLS #10287.



