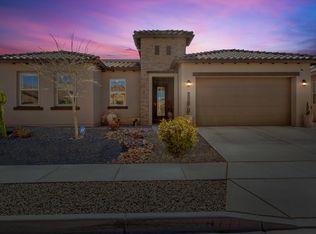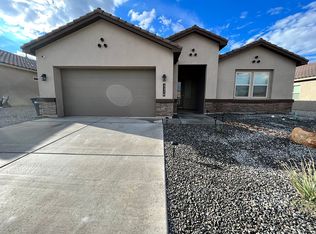Sold
Price Unknown
3324 Berkshire Rd NE, Rio Rancho, NM 87144
4beds
2,090sqft
Single Family Residence
Built in 2021
6,969.6 Square Feet Lot
$425,200 Zestimate®
$--/sqft
$2,579 Estimated rent
Home value
$425,200
$387,000 - $468,000
$2,579/mo
Zestimate® history
Loading...
Owner options
Explore your selling options
What's special
Under Contract Taking Backup Offers. Better Than New! This immaculate 4-bedroom + office/den home is packed with high-end upgrades. Featuring an open-concept floor plan, this home boasts thousands in interior enhancements, including custom remote blinds, a sleek electric fireplace & a gourmet kitchen: stainless steel appliances including refrigerator, cooktop, a custom tile backsplash & walk-in pantry. The dining area has a custom built-in buffet. The large owner's suite is a true retreat with oversized seamless glass shower & designer touches. Laundry room: built-in shelving, counter space & tile designs. Backyard oasis, with extended patio, gas firepit, lush turf, hot tub, grill, paved sidewalks, elegant night lighting, custom gates, shed. $50K upgrades! Extended driveway.
Zillow last checked: 8 hours ago
Listing updated: April 27, 2025 at 12:51pm
Listed by:
Michelle Rohl 505-221-7799,
ERA Summit
Bought with:
Marissa C Garcia, 54713
Berkshire Hathaway NM Prop
Source: SWMLS,MLS#: 1080507
Facts & features
Interior
Bedrooms & bathrooms
- Bedrooms: 4
- Bathrooms: 3
- Full bathrooms: 2
- 3/4 bathrooms: 1
Primary bedroom
- Level: Main
- Area: 238
- Dimensions: 17 x 14
Bedroom 2
- Level: Main
- Area: 144
- Dimensions: 12 x 12
Bedroom 3
- Level: Main
- Area: 120
- Dimensions: 12 x 10
Bedroom 4
- Level: Main
- Area: 143
- Dimensions: 13 x 11
Dining room
- Level: Main
- Area: 136
- Dimensions: 8 x 17
Kitchen
- Level: Main
- Area: 216
- Dimensions: 18 x 12
Living room
- Level: Main
- Area: 320
- Dimensions: 20 x 16
Office
- Level: Main
- Area: 120
- Dimensions: 12 x 10
Heating
- Central, Forced Air, Natural Gas
Cooling
- Refrigerated
Appliances
- Included: Cooktop, Dishwasher, Disposal, Microwave, Refrigerator, Range Hood
- Laundry: Washer Hookup, Dryer Hookup, ElectricDryer Hookup
Features
- Ceiling Fan(s), Dual Sinks, Family/Dining Room, Home Office, Kitchen Island, Living/Dining Room, Main Level Primary, Pantry, Walk-In Closet(s)
- Flooring: Carpet, Tile
- Windows: Double Pane Windows, Insulated Windows
- Has basement: No
- Number of fireplaces: 1
Interior area
- Total structure area: 2,090
- Total interior livable area: 2,090 sqft
Property
Parking
- Total spaces: 2
- Parking features: Garage Door Opener
- Garage spaces: 2
Accessibility
- Accessibility features: None
Features
- Levels: One
- Stories: 1
- Patio & porch: Covered, Patio
- Exterior features: Fire Pit, Patio, Privacy Wall, Sprinkler/Irrigation
Lot
- Size: 6,969 sqft
- Features: Landscaped
- Residential vegetation: Grassed
Details
- Additional structures: Shed(s)
- Parcel number: R186353
- Zoning description: R-1
Construction
Type & style
- Home type: SingleFamily
- Architectural style: Ranch
- Property subtype: Single Family Residence
Materials
- Frame, Stucco
- Roof: Pitched,Tile
Condition
- Resale
- New construction: No
- Year built: 2021
Details
- Builder name: Dr Horton
Utilities & green energy
- Sewer: Public Sewer
- Water: Public
- Utilities for property: Electricity Connected, Natural Gas Connected, Sewer Connected, Water Connected
Green energy
- Energy generation: None
- Water conservation: Water-Smart Landscaping
Community & neighborhood
Security
- Security features: Security System, Smoke Detector(s)
Location
- Region: Rio Rancho
HOA & financial
HOA
- Has HOA: Yes
- HOA fee: $38 monthly
- Services included: Common Areas
Other
Other facts
- Listing terms: Cash,Conventional,FHA,VA Loan
- Road surface type: Paved
Price history
| Date | Event | Price |
|---|---|---|
| 4/25/2025 | Sold | -- |
Source: | ||
| 4/1/2025 | Pending sale | $450,000$215/sqft |
Source: | ||
| 3/21/2025 | Listed for sale | $450,000$215/sqft |
Source: | ||
| 10/22/2021 | Sold | -- |
Source: | ||
Public tax history
| Year | Property taxes | Tax assessment |
|---|---|---|
| 2025 | $4,294 -0.3% | $123,049 +3% |
| 2024 | $4,306 +2.6% | $119,465 +3% |
| 2023 | $4,195 +1.9% | $115,986 +3% |
Find assessor info on the county website
Neighborhood: 87144
Nearby schools
GreatSchools rating
- 6/10Sandia Vista Elementary SchoolGrades: PK-5Distance: 2.9 mi
- 8/10Mountain View Middle SchoolGrades: 6-8Distance: 3.6 mi
- 7/10V Sue Cleveland High SchoolGrades: 9-12Distance: 0.3 mi
Schools provided by the listing agent
- Elementary: Sandia Vista
- Middle: Mountain View
- High: V. Sue Cleveland
Source: SWMLS. This data may not be complete. We recommend contacting the local school district to confirm school assignments for this home.
Get a cash offer in 3 minutes
Find out how much your home could sell for in as little as 3 minutes with a no-obligation cash offer.
Estimated market value$425,200
Get a cash offer in 3 minutes
Find out how much your home could sell for in as little as 3 minutes with a no-obligation cash offer.
Estimated market value
$425,200

