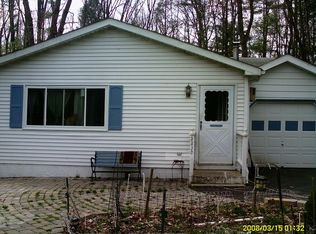Sold for $275,000
$275,000
3324 Aspen Rd, Kunkletown, PA 18058
3beds
1,544sqft
Single Family Residence
Built in 1976
0.91 Acres Lot
$281,700 Zestimate®
$178/sqft
$2,164 Estimated rent
Home value
$281,700
$231,000 - $344,000
$2,164/mo
Zestimate® history
Loading...
Owner options
Explore your selling options
What's special
*Multiple offers received. Highest and best offers due by Friday 4/25/25 at 5pm.* Welcome to this beautifully updated open-concept chalet nestled on just under an acre of manicured land. Boasting 3 bedrooms and 1.5 baths, this home offers a perfect blend of modern comfort and rustic charm.
Step inside to find soaring ceilings with a skylight that floods the space with natural light, complemented by fresh paint, new carpeting, and vinyl replacement windows throughout. The main level features two spacious bedrooms and a full bath, while the upper level includes a third bedroom, a versatile loft space, and a convenient half bath—ideal for guests or a home office.
Enjoy cozy evenings by the efficient wood-burning stove, or entertain outdoors with a wraparound porch, stone patio with firepit, screened-in sunroom, and an above-ground pool—perfect for summer gatherings.
The oversized one-car garage includes an insulated and heated workshop, and the large driveway provides ample parking. A new roof was installed in 2019, giving you peace of mind for years to come.
Located just a short walk from Pleasant View Lake Pond, the neighborhood playground, and basketball courts, and only 2 minutes from Rt. 209, Pleasant Valley Elementary, shopping, and public transportation. You’re also just a short drive to Stroudsburg, NJ, and all the best Pocono attractions.
This is more than a home—it's a lifestyle. Come experience it for yourself!
Zillow last checked: 8 hours ago
Listing updated: July 11, 2025 at 03:52pm
Listed by:
Jesse S. Moyer 610-737-7030,
IronValley RE of Lehigh Valley
Bought with:
Rob McCann, RM422731
Assist 2 Sell Buyers & Sellers
Source: GLVR,MLS#: 755808 Originating MLS: Lehigh Valley MLS
Originating MLS: Lehigh Valley MLS
Facts & features
Interior
Bedrooms & bathrooms
- Bedrooms: 3
- Bathrooms: 2
- Full bathrooms: 1
- 1/2 bathrooms: 1
Bedroom
- Level: First
- Dimensions: 12.00 x 10.00
Bedroom
- Level: First
- Dimensions: 14.00 x 11.00
Bedroom
- Level: Second
- Dimensions: 17.00 x 12.00
Den
- Description: Loft space overlooking living room
- Level: Second
- Dimensions: 15.00 x 7.00
Other
- Level: First
- Dimensions: 10.00 x 5.00
Half bath
- Level: Second
- Dimensions: 5.00 x 6.00
Kitchen
- Level: First
- Dimensions: 11.00 x 13.00
Living room
- Level: First
- Dimensions: 17.00 x 17.00
Sunroom
- Description: Screened in sunroom
- Level: First
- Dimensions: 12.00 x 12.00
Heating
- Baseboard, Ductless, Electric, Wood Stove
Cooling
- Ductless
Appliances
- Included: Electric Dryer, Electric Oven, Electric Range, Electric Water Heater, Refrigerator, Washer
- Laundry: Electric Dryer Hookup
Features
- Cathedral Ceiling(s), Eat-in Kitchen, High Ceilings, Skylights, Vaulted Ceiling(s)
- Flooring: Carpet, Luxury Vinyl, Luxury VinylPlank, Tile
- Windows: Replacement Windows, Skylight(s)
- Basement: Crawl Space
- Has fireplace: Yes
- Fireplace features: Wood Burning
Interior area
- Total interior livable area: 1,544 sqft
- Finished area above ground: 1,544
- Finished area below ground: 0
Property
Parking
- Total spaces: 1
- Parking features: Driveway, Detached, Garage, Off Street, On Street
- Garage spaces: 1
- Has uncovered spaces: Yes
Features
- Patio & porch: Covered, Patio, Porch
- Exterior features: Fire Pit, Pool, Porch, Patio, Shed
- Has private pool: Yes
- Pool features: Above Ground
Lot
- Size: 0.91 Acres
- Features: Flat
- Residential vegetation: Partially Wooded
Details
- Additional structures: Gazebo, Shed(s), Workshop
- Parcel number: 13 2A 1 117
- Zoning: R-2
- Special conditions: None
Construction
Type & style
- Home type: SingleFamily
- Architectural style: Chalet/Alpine
- Property subtype: Single Family Residence
Materials
- Wood Siding
- Roof: Asphalt,Fiberglass
Condition
- Year built: 1976
Utilities & green energy
- Sewer: Septic Tank
- Water: Community/Coop, Well
Community & neighborhood
Location
- Region: Kunkletown
- Subdivision: Pleasant View Lake
HOA & financial
HOA
- Has HOA: Yes
- HOA fee: $900 annually
Other
Other facts
- Listing terms: Cash,Conventional,FHA,VA Loan
- Ownership type: Fee Simple
Price history
| Date | Event | Price |
|---|---|---|
| 7/11/2025 | Sold | $275,000$178/sqft |
Source: | ||
| 4/25/2025 | Pending sale | $275,000$178/sqft |
Source: | ||
| 4/17/2025 | Listed for sale | $275,000+87.1%$178/sqft |
Source: | ||
| 10/31/2019 | Sold | $147,000$95/sqft |
Source: | ||
| 9/5/2019 | Listed for sale | $147,000$95/sqft |
Source: Koehler-Marvin Realty LLC #622250 Report a problem | ||
Public tax history
| Year | Property taxes | Tax assessment |
|---|---|---|
| 2025 | $3,271 +7.1% | $102,740 |
| 2024 | $3,053 +4.3% | $102,740 |
| 2023 | $2,926 +3% | $102,740 |
Find assessor info on the county website
Neighborhood: 18058
Nearby schools
GreatSchools rating
- NAPleasant Valley El SchoolGrades: K-2Distance: 0.7 mi
- 4/10Pleasant Valley Middle SchoolGrades: 6-8Distance: 2.8 mi
- 5/10Pleasant Valley High SchoolGrades: 9-12Distance: 3 mi
Schools provided by the listing agent
- District: Pleasant Valley
Source: GLVR. This data may not be complete. We recommend contacting the local school district to confirm school assignments for this home.

Get pre-qualified for a loan
At Zillow Home Loans, we can pre-qualify you in as little as 5 minutes with no impact to your credit score.An equal housing lender. NMLS #10287.
