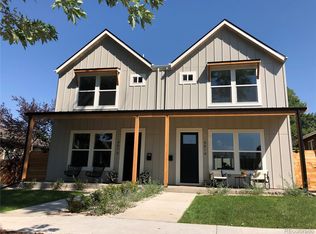VIRTUAL SHOWINGS AVAILABLE UPON REQUEST. THOUGHTFULLY DESIGNED NEW DUPLEX IN GREAT DENVER METRO LOCATION. This Modern Farmhouse Open Concept Home has it all - Large Covered Front Porch, Gourmet Kitchen, Beautiful Master Suite, Hardwood Floors throughout. High-end Finishes including Quartz Countertops, Stainless Appliances & Designer Light Fixtures. Impress guests w/ the 13' kitchen island & gas fireplace in family room. The natural light throughout the home is brilliant. Family room boasts nearly wall-to-wall sliding glass doors & flows seamlessly onto the private back patio & grass area perfect for entertaining. Retreat to master suite which includes two generous walk-in closets, double vanity & oversized shower. Two additional large bedrooms, guest bath & laundry room are just down the hall on the 2nd Floor. This 2-story home includes 1,924 finished sq ft plus 962 sq ft in unfinished basement - an easy finish for 4th and 5th bedroom and 2nd TV room! Large 2-car garage w/ storage loft. Located on the edge of Wheat Ridge, this home is less than a 5 minute drive to the Highlands, Sloan Lake, Edgewater and Berkeley...all at a much more affordable price! Walk, bike or drive to some of Denver's best local restaurants & shops and the trails of Sloan Lake! **Estimated Completion Date: June 10 2020; Photos of a similar home from the same builder & for representational purposes only.
This property is off market, which means it's not currently listed for sale or rent on Zillow. This may be different from what's available on other websites or public sources.
