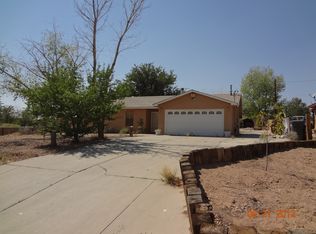Sold
Price Unknown
3324 19th Ave SE, Rio Rancho, NM 87124
3beds
2,290sqft
Single Family Residence
Built in 1988
0.5 Acres Lot
$479,400 Zestimate®
$--/sqft
$2,307 Estimated rent
Home value
$479,400
$436,000 - $527,000
$2,307/mo
Zestimate® history
Loading...
Owner options
Explore your selling options
What's special
This Ranch Style Home has 3 bedrooms + office/4th Bedroom. Large Open Living/Dining Room w/French Doors open to the Back Patio. Wonderful home sits on a half acre and back off the main road. Attached 2 Car Garage w/Circular Driveway. PLUS a 735 SF Detached Garage/Workshop/Gym. The Bright Updated Kitchen has White Cabinetry & Granite Counters. Kitchen Bar opens Formal Dining Area. Stainless Gas Range, Microwave, Dishwasher plus the Refrigerator stays! The Large 15 x 15 Primary Bedroom has a 3/4 Bath & Walk-in closet. Big Laundry Room has Space for a freezer + storage. Close to Shopping, Intel & Rust Medical Facility. There are fans throughout and it's on Solar too!
Zillow last checked: 8 hours ago
Listing updated: April 17, 2025 at 10:59am
Listed by:
Robin L Kelly 505-918-3301,
Realty One of New Mexico,
Hunter Presley Pentoney 505-301-6627,
Realty One of New Mexico
Bought with:
Daniel Velazquez, 41048
Re/Max Exclusive
Source: SWMLS,MLS#: 1080004
Facts & features
Interior
Bedrooms & bathrooms
- Bedrooms: 3
- Bathrooms: 2
- Full bathrooms: 1
- 3/4 bathrooms: 1
Primary bedroom
- Level: Main
- Area: 225
- Dimensions: 15 x 15
Kitchen
- Level: Main
- Area: 130
- Dimensions: 13 x 10
Living room
- Level: Main
- Area: 840
- Dimensions: 40 x 21
Heating
- Central, Forced Air, Natural Gas
Cooling
- Refrigerated
Appliances
- Included: Dishwasher, Free-Standing Gas Range, Microwave, Refrigerator, Washer
- Laundry: Washer Hookup, Dryer Hookup, ElectricDryer Hookup
Features
- Breakfast Bar, Ceiling Fan(s), Separate/Formal Dining Room, Great Room, Multiple Living Areas, Main Level Primary, Skylights
- Flooring: Carpet, Laminate, Tile
- Windows: Double Pane Windows, Insulated Windows, Vinyl, Skylight(s)
- Has basement: No
- Has fireplace: No
Interior area
- Total structure area: 2,290
- Total interior livable area: 2,290 sqft
Property
Parking
- Total spaces: 4
- Parking features: Attached, Finished Garage, Garage, Garage Door Opener
- Attached garage spaces: 4
Features
- Levels: One
- Stories: 1
- Exterior features: Private Yard
Lot
- Size: 0.50 Acres
Details
- Additional structures: Second Garage, See Remarks, Storage
- Parcel number: R114509
- Zoning description: R-1
Construction
Type & style
- Home type: SingleFamily
- Architectural style: Ranch
- Property subtype: Single Family Residence
Materials
- Frame, Wood Siding
- Roof: Rolled/Hot Mop,Shingle
Condition
- Resale
- New construction: No
- Year built: 1988
Utilities & green energy
- Sewer: Septic Tank
- Water: Public
- Utilities for property: Cable Available, Electricity Connected, Natural Gas Connected, Phone Available, Sewer Connected, Water Connected
Green energy
- Energy generation: Solar
Community & neighborhood
Location
- Region: Rio Rancho
- Subdivision: Rio Rancho Estates
Other
Other facts
- Listing terms: Cash,Conventional,FHA,VA Loan
- Road surface type: Paved
Price history
| Date | Event | Price |
|---|---|---|
| 4/17/2025 | Sold | -- |
Source: | ||
| 3/22/2025 | Pending sale | $450,000$197/sqft |
Source: | ||
| 3/14/2025 | Listed for sale | $450,000+81.1%$197/sqft |
Source: | ||
| 7/10/2018 | Sold | -- |
Source: Agent Provided Report a problem | ||
| 5/25/2018 | Pending sale | $248,500$109/sqft |
Source: Hot Realty, LLC #909880 Report a problem | ||
Public tax history
| Year | Property taxes | Tax assessment |
|---|---|---|
| 2025 | $2,679 -0.3% | $76,768 +3% |
| 2024 | $2,686 +2.6% | $74,533 +3% |
| 2023 | $2,617 +1.9% | $72,362 +3% |
Find assessor info on the county website
Neighborhood: Rio Rancho Estates
Nearby schools
GreatSchools rating
- 6/10Joe Harris ElementaryGrades: K-5Distance: 2.6 mi
- 5/10Lincoln Middle SchoolGrades: 6-8Distance: 2.3 mi
- 7/10Rio Rancho High SchoolGrades: 9-12Distance: 2.6 mi
Schools provided by the listing agent
- Elementary: Joe Harris
- Middle: Lincoln
- High: Rio Rancho
Source: SWMLS. This data may not be complete. We recommend contacting the local school district to confirm school assignments for this home.
Get a cash offer in 3 minutes
Find out how much your home could sell for in as little as 3 minutes with a no-obligation cash offer.
Estimated market value$479,400
Get a cash offer in 3 minutes
Find out how much your home could sell for in as little as 3 minutes with a no-obligation cash offer.
Estimated market value
$479,400
