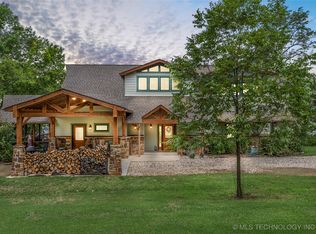Sold for $630,000
$630,000
33233 E 732nd Rd, Wagoner, OK 74467
4beds
2,376sqft
Single Family Residence
Built in 1955
3.4 Acres Lot
$655,100 Zestimate®
$265/sqft
$2,577 Estimated rent
Home value
$655,100
$563,000 - $760,000
$2,577/mo
Zestimate® history
Loading...
Owner options
Explore your selling options
What's special
Completely Updated Lakefront Property that Epitomizes Lakeside Living at its Finest! Boasting a Private Boat Dock with a Slip and an Expansive Platform Complete with a Convenient Ladder for Fishing, Swimming, or Sunbathing. This Home Offers a Unique Blend of Recreation and Relaxation. 4 Generously Sized Bedrooms and 3 Full Baths, There's Plenty of Space for Family and Guests. The Elegant Fireplace Serves as a Captivating Focal Point, Creating a Warm and Inviting Atmosphere. A Formal Dining Area Provides an Ideal Setting for Entertaining, While the Kitchen, Complete with a Center Island, is a Chef's Dream. Enjoy an Abundance of Natural Sunlight Streaming Through Numerous NEW Windows, Illuminating Every Corner of this Delightful Abode. The Recent Upgrades, Including a New Roof, Siding, and Hot Water Tank, Ensure Worry-Free Living for Years to Come. Stunning 3.4 Acre +/- Parcel, This Property Offers an Oasis of Tranquility and Wildlife. Canebrake Spa is a mins drive. Must See Property!
Zillow last checked: 8 hours ago
Listing updated: May 02, 2025 at 12:29pm
Listed by:
Kristin Bryan Bell 918-636-0799,
Keller Williams Preferred
Bought with:
Brittany Bryan, 203543
Keller Williams Preferred
Source: MLS Technology, Inc.,MLS#: 2443247 Originating MLS: MLS Technology
Originating MLS: MLS Technology
Facts & features
Interior
Bedrooms & bathrooms
- Bedrooms: 4
- Bathrooms: 3
- Full bathrooms: 3
Primary bedroom
- Description: Master Bedroom,Private Bath,Walk-in Closet
- Level: Second
Bedroom
- Description: Bedroom,No Bath
- Level: First
Bedroom
- Description: Bedroom,Pullman Bath
- Level: Second
Bedroom
- Description: Bedroom,Pullman Bath
- Level: Second
Primary bathroom
- Description: Master Bath,Bathtub,Double Sink,Full Bath,Separate Shower
- Level: First
Bathroom
- Description: Hall Bath,Shower Only
- Level: First
Dining room
- Description: Dining Room,Formal
- Level: First
Kitchen
- Description: Kitchen,Eat-In
- Level: First
Living room
- Description: Living Room,Fireplace
- Level: First
Utility room
- Description: Utility Room,Inside,Separate
- Level: First
Heating
- Central, Electric
Cooling
- Central Air
Appliances
- Included: Dryer, Dishwasher, Electric Water Heater, Microwave, Oven, Range, Refrigerator, Washer
Features
- High Ceilings, Other, Ceiling Fan(s)
- Flooring: Carpet, Tile
- Doors: Insulated Doors
- Windows: Vinyl, Insulated Windows
- Basement: None
- Number of fireplaces: 1
- Fireplace features: Wood Burning
Interior area
- Total structure area: 2,376
- Total interior livable area: 2,376 sqft
Property
Features
- Levels: Two
- Stories: 2
- Patio & porch: Deck
- Exterior features: Gravel Driveway, Sprinkler/Irrigation, Landscaping, Lighting, Rain Gutters
- Pool features: Above Ground, Other
- Fencing: None
- Has view: Yes
- View description: Seasonal View
- Waterfront features: Boat Dock/Slip
- Body of water: Fort Gibson Lake
Lot
- Size: 3.40 Acres
- Features: Mature Trees
Details
- Additional structures: Shed(s)
- Parcel number: 730078349
Construction
Type & style
- Home type: SingleFamily
- Architectural style: Other
- Property subtype: Single Family Residence
Materials
- Other, Stucco, Wood Frame
- Foundation: Slab
- Roof: Metal
Condition
- Year built: 1955
Utilities & green energy
- Sewer: Septic Tank
- Water: Rural
- Utilities for property: Electricity Available, Fiber Optic Available
Green energy
- Energy efficient items: Doors, Insulation, Windows
Community & neighborhood
Security
- Security features: No Safety Shelter, Smoke Detector(s)
Community
- Community features: Gutter(s)
Location
- Region: Wagoner
- Subdivision: Sportsman Club
HOA & financial
HOA
- Has HOA: Yes
- HOA fee: $1,000 annually
- Amenities included: Gated, Other
Other
Other facts
- Listing terms: Conventional,FHA,VA Loan
Price history
| Date | Event | Price |
|---|---|---|
| 5/1/2025 | Sold | $630,000-3.1%$265/sqft |
Source: | ||
| 3/31/2025 | Pending sale | $649,900$274/sqft |
Source: | ||
| 12/6/2024 | Listed for sale | $649,900+4.8%$274/sqft |
Source: | ||
| 1/26/2024 | Sold | $619,900$261/sqft |
Source: | ||
| 1/5/2024 | Pending sale | $619,900$261/sqft |
Source: | ||
Public tax history
| Year | Property taxes | Tax assessment |
|---|---|---|
| 2024 | $1,604 +3.5% | $17,614 +5% |
| 2023 | $1,550 +5.3% | $16,776 +5% |
| 2022 | $1,472 +4.5% | $15,977 +5% |
Find assessor info on the county website
Neighborhood: 74467
Nearby schools
GreatSchools rating
- 6/10William R. Teague Elementary SchoolGrades: 3-5Distance: 4.1 mi
- 4/10Wagoner Middle SchoolGrades: 6-8Distance: 3.6 mi
- 5/10Wagoner High SchoolGrades: 9-12Distance: 3.7 mi
Schools provided by the listing agent
- Elementary: Ellington
- Middle: Wagoner
- High: Wagoner
- District: Wagoner - Sch Dist (31)
Source: MLS Technology, Inc.. This data may not be complete. We recommend contacting the local school district to confirm school assignments for this home.

Get pre-qualified for a loan
At Zillow Home Loans, we can pre-qualify you in as little as 5 minutes with no impact to your credit score.An equal housing lender. NMLS #10287.
