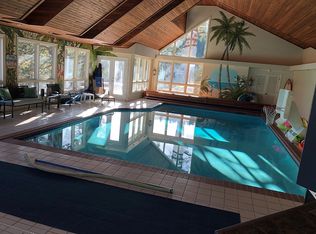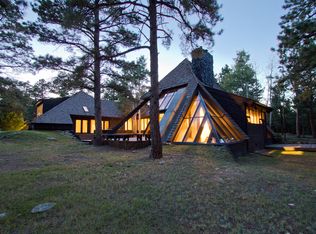Easy to stay, play and work in this exceptionally comfortable and spacious home located in one of Evergreens most coveted neighborhoods. Perfectly situated on 5 sun-drenched private, level acres of natural and manicured landscape. Great yard for family play. Totally Re-built in 2005 from the ground up. This floor-plan offers seamless transitions from room to room with living spaces for family celebrations or private retreats. The grand entrance welcomes all who enter with vaulted T&G ceilings, a warm color palate with accents of wood and stone. Abundant natural sunlight and serene mountain views through large picture windows set the mood for relaxation anytime of the day. Just off the foyer, double doors open to the spacious main floor master suite with sitting area, en-suite bathroom, extra large steam shower that can accommodate a wheel chair if needed, heated towel bar, and large walk-in closet. The well equipped kitchen is the heart of the home with a huge center island providing enough space for multiple chefs and is the favored gathering spot for family & friends. Choose casual or formal dining to accommodate any occasion. Just outside the kitchen door is a large deck for am coffee or afternoon bbq's. Upstairs is a perfect set up with 3 bedrooms, 2 baths, huge bonus recreation /media room and open loft billiard area. LL bedroom, ensuite bath and access to exterior patio. The additional LL bedroom with stone fireplace is currently being used as an office. Additional work space with builtin desk is located on the main level. 4-car garage offers room for cars, RV's, workshop and wheel chair lift if needed. Security system, house generator and new 6 bedroom septic installed 2018. 575 sq. ft. Storage/Utility area not counted in sq. ft. Enjoy trails and pond within the Soda Creek subdivision. Close to Evergreen amenities, miles of biking, hiking trails, hometown lake, and easy commute to Denver. Evergreen community offers connection and kindness .
This property is off market, which means it's not currently listed for sale or rent on Zillow. This may be different from what's available on other websites or public sources.

