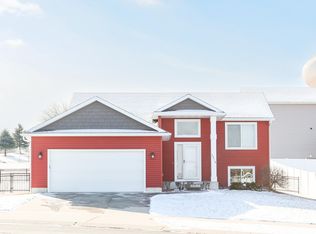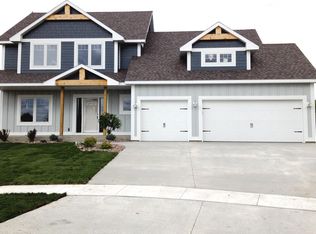Closed
$440,000
3323 Turnberry Ln SE, Rochester, MN 55904
4beds
2,206sqft
Single Family Residence
Built in 2016
0.3 Acres Lot
$444,800 Zestimate®
$199/sqft
$2,383 Estimated rent
Home value
$444,800
$409,000 - $485,000
$2,383/mo
Zestimate® history
Loading...
Owner options
Explore your selling options
What's special
Truly exceptional 1-owner walk-out ranch with quiet cul de sac location and panoramic views to Eastwood Golf course! You'll love the floor plan with 2 bedrooms on the main including a primary with tray ceiling, attached full bath, and walk-in closet. This home is an entertainers DREAM with vaulted main living area and a kitchen that opens to a newly constructed covered and screened-in porch. This gem boasts maintenance-free composite decking and automatic vertical sun shades to keep guests comfortable. Adjacent to the porch is an extended deck for a dedicated grilling space, and steps down to an expansive paver patio complete with gas fire pit. The walk-out lower level offers 2 additional bedrooms, 3rd full bath, and family room with newly installed gas fireplace with elegant stone surround. Other great features include a 3-car garage and covered front porch - both with Polytek coating, in-ground sprinkler system, custom landscaping, radon mitigation, new carpet, new flooring, appliances and more! With nearly $100K in recent upgrades, this home is an exceptional value.
Zillow last checked: 8 hours ago
Listing updated: July 03, 2025 at 09:55am
Listed by:
Josh Mickelson 507-251-3545,
Re/Max Results
Bought with:
Chelsey Graning
Coldwell Banker Realty
Source: NorthstarMLS as distributed by MLS GRID,MLS#: 6700382
Facts & features
Interior
Bedrooms & bathrooms
- Bedrooms: 4
- Bathrooms: 3
- Full bathrooms: 3
Bathroom
- Description: Full Primary,Full Basement,Private Primary,Main Floor Full Bath
Dining room
- Description: Breakfast Bar,Informal Dining Room
Heating
- Forced Air
Cooling
- Central Air
Appliances
- Included: Dishwasher, Disposal, Dryer, Microwave, Range, Refrigerator, Washer, Water Softener Owned
Features
- Basement: Daylight,Drain Tiled,Egress Window(s),Finished,Full,Concrete,Sump Basket,Walk-Out Access
- Number of fireplaces: 1
- Fireplace features: Family Room, Masonry, Gas
Interior area
- Total structure area: 2,206
- Total interior livable area: 2,206 sqft
- Finished area above ground: 1,103
- Finished area below ground: 1,000
Property
Parking
- Total spaces: 3
- Parking features: Attached, Concrete
- Attached garage spaces: 3
Accessibility
- Accessibility features: None
Features
- Levels: One
- Stories: 1
- Patio & porch: Covered, Deck, Patio, Porch, Rear Porch, Screened
Lot
- Size: 0.30 Acres
- Features: Corner Lot, Irregular Lot
Details
- Foundation area: 1103
- Parcel number: 630821077385
- Zoning description: Residential-Single Family
Construction
Type & style
- Home type: SingleFamily
- Property subtype: Single Family Residence
Materials
- Vinyl Siding
- Roof: Age 8 Years or Less,Asphalt
Condition
- Age of Property: 9
- New construction: No
- Year built: 2016
Utilities & green energy
- Electric: Circuit Breakers
- Gas: Natural Gas
- Sewer: City Sewer/Connected
- Water: City Water/Connected
Community & neighborhood
Location
- Region: Rochester
- Subdivision: Rochester Towne Club Villages
HOA & financial
HOA
- Has HOA: No
Price history
| Date | Event | Price |
|---|---|---|
| 7/2/2025 | Sold | $440,000-2.2%$199/sqft |
Source: | ||
| 5/30/2025 | Pending sale | $450,000$204/sqft |
Source: | ||
| 5/13/2025 | Price change | $450,000-5.3%$204/sqft |
Source: | ||
| 4/9/2025 | Listed for sale | $475,000+61.6%$215/sqft |
Source: | ||
| 9/15/2017 | Sold | $294,000$133/sqft |
Source: | ||
Public tax history
Tax history is unavailable.
Find assessor info on the county website
Neighborhood: 55904
Nearby schools
GreatSchools rating
- 7/10Longfellow Choice Elementary SchoolGrades: PK-5Distance: 1.2 mi
- 9/10Mayo Senior High SchoolGrades: 8-12Distance: 1.7 mi
- 4/10Willow Creek Middle SchoolGrades: 6-8Distance: 2.1 mi
Schools provided by the listing agent
- Elementary: Longfellow
- Middle: Willow Creek
- High: Mayo
Source: NorthstarMLS as distributed by MLS GRID. This data may not be complete. We recommend contacting the local school district to confirm school assignments for this home.
Get a cash offer in 3 minutes
Find out how much your home could sell for in as little as 3 minutes with a no-obligation cash offer.
Estimated market value
$444,800

