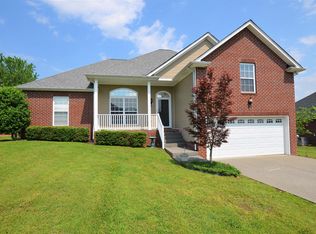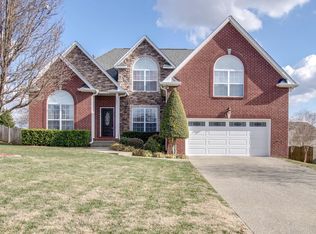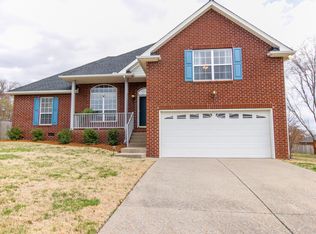Closed
$440,000
3323 Troy Rd LOT 127, Lebanon, TN 37087
3beds
1,847sqft
Single Family Residence, Residential
Built in 2006
0.37 Acres Lot
$436,700 Zestimate®
$238/sqft
$2,191 Estimated rent
Home value
$436,700
$410,000 - $467,000
$2,191/mo
Zestimate® history
Loading...
Owner options
Explore your selling options
What's special
Well maintained and move in ready! Open one level home with a bonus room. Split bedroom plan for privacy. Owners suite has walk in closet with custom built ins, whirlpool tub, separate large shower with door,& double vanities. Living room has gas fireplace, arched window, raised ceiling, & hardwood flooring. Custom painted kitchen cabinets with pull out drawers. Huge beautiful back yard, completely fenced, with deck, patio, & mature trees. Located on a cul-de-sac. Trane heat and air 2021, new flooring 2018, new toilets 2018, Sprinkler system 12/2017, Range & Refrigerator 2018, granite transformations 2019, Carpets were professional cleaned. Close to interstate, shopping, restaurants, & the Train!
Zillow last checked: 8 hours ago
Listing updated: June 25, 2025 at 08:59am
Listing Provided by:
Lesia Goddard 615-294-9540,
Vision Realty Partners, LLC
Bought with:
Michelle Jackson, 341658
EXIT Realty Refined
Source: RealTracs MLS as distributed by MLS GRID,MLS#: 2896897
Facts & features
Interior
Bedrooms & bathrooms
- Bedrooms: 3
- Bathrooms: 2
- Full bathrooms: 2
- Main level bedrooms: 3
Bedroom 1
- Features: Full Bath
- Level: Full Bath
- Area: 182 Square Feet
- Dimensions: 14x13
Bedroom 2
- Features: Extra Large Closet
- Level: Extra Large Closet
- Area: 144 Square Feet
- Dimensions: 12x12
Bedroom 3
- Features: Extra Large Closet
- Level: Extra Large Closet
- Area: 132 Square Feet
- Dimensions: 12x11
Bonus room
- Features: Over Garage
- Level: Over Garage
- Area: 288 Square Feet
- Dimensions: 18x16
Kitchen
- Features: Eat-in Kitchen
- Level: Eat-in Kitchen
- Area: 228 Square Feet
- Dimensions: 19x12
Living room
- Area: 323 Square Feet
- Dimensions: 19x17
Heating
- Central, Natural Gas
Cooling
- Central Air, Electric
Appliances
- Included: Electric Range, Dishwasher, Disposal, Dryer, Microwave, Refrigerator, Stainless Steel Appliance(s), Washer
Features
- Flooring: Carpet, Wood, Laminate
- Basement: Crawl Space
- Number of fireplaces: 1
- Fireplace features: Gas, Living Room
Interior area
- Total structure area: 1,847
- Total interior livable area: 1,847 sqft
- Finished area above ground: 1,847
Property
Parking
- Total spaces: 2
- Parking features: Garage Faces Front
- Attached garage spaces: 2
Features
- Levels: Two
- Stories: 2
- Patio & porch: Deck, Patio
- Pool features: Association
Lot
- Size: 0.37 Acres
Details
- Parcel number: 069N B 01200 000
- Special conditions: Standard
Construction
Type & style
- Home type: SingleFamily
- Architectural style: Contemporary
- Property subtype: Single Family Residence, Residential
Materials
- Brick, Vinyl Siding
- Roof: Shingle
Condition
- New construction: No
- Year built: 2006
Utilities & green energy
- Sewer: Public Sewer
- Water: Public
- Utilities for property: Electricity Available, Water Available, Underground Utilities
Community & neighborhood
Location
- Region: Lebanon
- Subdivision: Hillview Farms Section 4a
HOA & financial
HOA
- Has HOA: Yes
- HOA fee: $90 quarterly
- Amenities included: Clubhouse, Pool, Sidewalks, Underground Utilities
- Second HOA fee: $300 one time
Price history
| Date | Event | Price |
|---|---|---|
| 6/25/2025 | Sold | $440,000-2.2%$238/sqft |
Source: | ||
| 6/3/2025 | Contingent | $450,000$244/sqft |
Source: | ||
| 5/28/2025 | Listed for sale | $450,000+118.4%$244/sqft |
Source: | ||
| 1/17/2015 | Sold | $206,000$112/sqft |
Source: | ||
Public tax history
Tax history is unavailable.
Neighborhood: 37087
Nearby schools
GreatSchools rating
- 6/10Castle Heights Elementary SchoolGrades: PK-5Distance: 3.8 mi
- 6/10Winfree Bryant Middle SchoolGrades: 6-8Distance: 2 mi
Schools provided by the listing agent
- Elementary: Castle Heights Elementary
- Middle: Winfree Bryant Middle School
- High: Lebanon High School
Source: RealTracs MLS as distributed by MLS GRID. This data may not be complete. We recommend contacting the local school district to confirm school assignments for this home.
Get a cash offer in 3 minutes
Find out how much your home could sell for in as little as 3 minutes with a no-obligation cash offer.
Estimated market value
$436,700
Get a cash offer in 3 minutes
Find out how much your home could sell for in as little as 3 minutes with a no-obligation cash offer.
Estimated market value
$436,700


