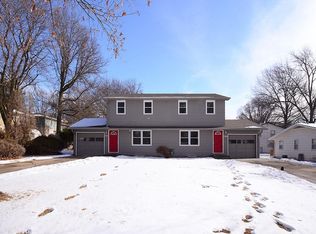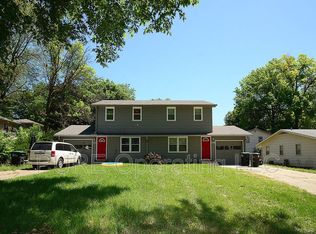Sold for $207,000 on 08/15/23
$207,000
3323 Sheffield St, Omaha, NE 68112
3beds
1,580sqft
Single Family Residence
Built in 1965
6,534 Square Feet Lot
$221,600 Zestimate®
$131/sqft
$1,835 Estimated rent
Maximize your home sale
Get more eyes on your listing so you can sell faster and for more.
Home value
$221,600
$211,000 - $233,000
$1,835/mo
Zestimate® history
Loading...
Owner options
Explore your selling options
What's special
This charming ranch is ideal for families looking for a comfortable and move-in ready home. With 3 spacious bedrooms, including a finished basement, there's plenty of room to stretch out and relax. The open kitchen invites everyone to the family meals, while the finished family room offers a cozy spot to wind down in the evenings. This home has been updated throughout so that you can enjoy it right away! Don't miss your chance to make this beautiful house your own – call today to learn more!
Zillow last checked: 8 hours ago
Listing updated: April 13, 2024 at 07:28am
Listed by:
Gonca Cacan 402-405-4442,
The Gallery of Homes
Bought with:
Joni Salinas, 20230441
BHHS Ambassador Real Estate
Source: GPRMLS,MLS#: 22315086
Facts & features
Interior
Bedrooms & bathrooms
- Bedrooms: 3
- Bathrooms: 2
- Full bathrooms: 1
- Partial bathrooms: 1
- Main level bathrooms: 1
Primary bedroom
- Level: Main
- Area: 155.44
- Dimensions: 13.4 x 11.6
Bedroom 2
- Level: Main
- Area: 105.3
- Dimensions: 11.7 x 9
Bedroom 3
- Level: Main
- Area: 115
- Dimensions: 10 x 11.5
Bedroom 4
- Level: Basement
- Area: 146.16
- Dimensions: 12.6 x 11.6
Kitchen
- Level: Main
- Area: 254.66
- Dimensions: 11.9 x 21.4
Living room
- Level: Main
- Area: 208.8
- Dimensions: 11.6 x 18
Basement
- Area: 1102
Heating
- Natural Gas, Forced Air
Cooling
- Central Air
Features
- Basement: Partially Finished
- Has fireplace: No
Interior area
- Total structure area: 1,580
- Total interior livable area: 1,580 sqft
- Finished area above ground: 1,102
- Finished area below ground: 478
Property
Parking
- Total spaces: 1
- Parking features: Attached
- Attached garage spaces: 1
Features
- Patio & porch: Patio, Deck
- Fencing: Chain Link
Lot
- Size: 6,534 sqft
- Dimensions: 60 x 113
- Features: Up to 1/4 Acre.
Details
- Parcel number: 1105570000
Construction
Type & style
- Home type: SingleFamily
- Architectural style: Raised Ranch
- Property subtype: Single Family Residence
Materials
- Foundation: Block
Condition
- Not New and NOT a Model
- New construction: No
- Year built: 1965
Utilities & green energy
- Sewer: Public Sewer
- Water: Public
Community & neighborhood
Location
- Region: Omaha
- Subdivision: FLORENCE
Other
Other facts
- Listing terms: Conventional,Cash
- Ownership: Fee Simple
Price history
| Date | Event | Price |
|---|---|---|
| 8/15/2023 | Sold | $207,000-1.4%$131/sqft |
Source: | ||
| 7/19/2023 | Pending sale | $210,000$133/sqft |
Source: | ||
| 6/10/2023 | Price change | $210,000+44.8%$133/sqft |
Source: | ||
| 5/12/2023 | Listed for sale | $145,000+76.8%$92/sqft |
Source: | ||
| 5/5/2023 | Sold | $82,000-19.5%$52/sqft |
Source: Public Record | ||
Public tax history
| Year | Property taxes | Tax assessment |
|---|---|---|
| 2024 | $2,544 -23.4% | $157,300 |
| 2023 | $3,319 +23.6% | $157,300 +25% |
| 2022 | $2,685 +0.9% | $125,800 |
Find assessor info on the county website
Neighborhood: 68112
Nearby schools
GreatSchools rating
- 7/10Florence Elementary SchoolGrades: PK-5Distance: 0.3 mi
- 3/10Mc Millan Magnet Middle SchoolGrades: 6-8Distance: 0.8 mi
- 1/10Omaha North Magnet High SchoolGrades: 9-12Distance: 2.2 mi
Schools provided by the listing agent
- Elementary: Florence
- Middle: McMillan
- High: North
- District: Omaha
Source: GPRMLS. This data may not be complete. We recommend contacting the local school district to confirm school assignments for this home.

Get pre-qualified for a loan
At Zillow Home Loans, we can pre-qualify you in as little as 5 minutes with no impact to your credit score.An equal housing lender. NMLS #10287.
Sell for more on Zillow
Get a free Zillow Showcase℠ listing and you could sell for .
$221,600
2% more+ $4,432
With Zillow Showcase(estimated)
$226,032
