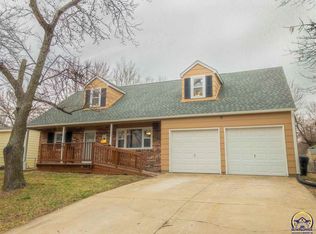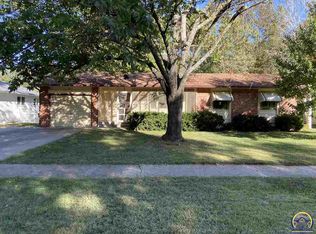Sold on 08/30/24
Price Unknown
3323 SW James St, Topeka, KS 66614
4beds
1,752sqft
Single Family Residence, Residential
Built in 1965
8,250 Acres Lot
$209,700 Zestimate®
$--/sqft
$2,098 Estimated rent
Home value
$209,700
$193,000 - $226,000
$2,098/mo
Zestimate® history
Loading...
Owner options
Explore your selling options
What's special
This practical home, nestled in a sought-after neighborhood, offers a blend of convenience. The layout features four nicely sized bedrooms all on one level, catering to ease of living and flexibility for families or individuals. The basement's direct walk-up access to the fenced backyard enhances outdoor accessibility, perfect for relaxation or entertaining guests. Two sheds in the backyard provide ample storage space for tools and outdoor equipment. Located with quick access to the highway, commuting and accessing nearby amenities are effortless, enhancing the overall convenience of daily life. The neighborhood itself is known for its well-maintained properties and strong community atmosphere. The kitchen was fully remodeled in 2020! Kitchen appliances are negotiable. Kitchen has a breakfast bar area and also room for dining room table nearby. Basement is somewhat open concept, feels very spacious, and flows nicely! There is a large living room area, separate laundry and half bathroom, dining area, and the kitchen. Flooring and paint are in great shape. Basement has more windows and natural light than most! The upper area has 4 NICELY sized bedrooms and a full bathroom in great condition! It is not easy to find 4 large bedrooms in his price range, especially all on one level. Come and view this great home, in a convenient location, and in a well established area while you can!
Zillow last checked: 8 hours ago
Listing updated: September 03, 2024 at 06:38am
Listed by:
Patrick Dixon 785-221-1362,
Countrywide Realty, Inc.
Bought with:
Patrick Habiger, 00051888
KW One Legacy Partners, LLC
Source: Sunflower AOR,MLS#: 234711
Facts & features
Interior
Bedrooms & bathrooms
- Bedrooms: 4
- Bathrooms: 2
- Full bathrooms: 1
- 1/2 bathrooms: 1
Primary bedroom
- Level: Upper
- Area: 149.5
- Dimensions: 13 x 11.5
Bedroom 2
- Level: Upper
- Area: 126.5
- Dimensions: 11.5 x 11
Bedroom 3
- Level: Upper
- Area: 110
- Dimensions: 11 x 10
Bedroom 4
- Level: Upper
- Area: 138
- Dimensions: 12 x 11.5
Dining room
- Level: Lower
- Area: 159.5
- Dimensions: 14.5 x 11
Kitchen
- Level: Lower
- Area: 132
- Dimensions: 12 x 11
Laundry
- Level: Lower
- Area: 64
- Dimensions: 8 x 8
Living room
- Level: Lower
- Area: 299
- Dimensions: 23 x 13
Heating
- Natural Gas
Cooling
- Central Air
Appliances
- Included: Electric Range, Microwave, Dishwasher, Refrigerator
- Laundry: Lower Level
Features
- Flooring: Vinyl, Ceramic Tile, Carpet
- Basement: Concrete
- Has fireplace: No
Interior area
- Total structure area: 1,752
- Total interior livable area: 1,752 sqft
- Finished area above ground: 888
- Finished area below ground: 864
Property
Parking
- Parking features: Attached
- Has attached garage: Yes
Features
- Patio & porch: Patio
- Fencing: Chain Link
Lot
- Size: 8,250 Acres
- Dimensions: 75 x 110
- Features: Sidewalk
Details
- Additional structures: Shed(s)
- Parcel number: R59281
- Special conditions: Standard,Arm's Length
Construction
Type & style
- Home type: SingleFamily
- Property subtype: Single Family Residence, Residential
Materials
- Frame
- Roof: Architectural Style
Condition
- Year built: 1965
Utilities & green energy
- Water: Public
Community & neighborhood
Location
- Region: Topeka
- Subdivision: Arrowhead Hts 3
Price history
| Date | Event | Price |
|---|---|---|
| 8/30/2024 | Sold | -- |
Source: | ||
| 7/28/2024 | Pending sale | $179,000$102/sqft |
Source: | ||
| 7/11/2024 | Price change | $179,000-5.3%$102/sqft |
Source: | ||
| 6/19/2024 | Listed for sale | $189,000$108/sqft |
Source: | ||
Public tax history
| Year | Property taxes | Tax assessment |
|---|---|---|
| 2025 | -- | $19,677 +7.1% |
| 2024 | $2,563 +1.7% | $18,368 +5% |
| 2023 | $2,521 +8.5% | $17,493 +12% |
Find assessor info on the county website
Neighborhood: Burnett's
Nearby schools
GreatSchools rating
- 5/10Mceachron Elementary SchoolGrades: PK-5Distance: 0.5 mi
- 6/10Marjorie French Middle SchoolGrades: 6-8Distance: 0.7 mi
- 3/10Topeka West High SchoolGrades: 9-12Distance: 1.8 mi
Schools provided by the listing agent
- Elementary: McEachron Elementary School/USD 501
- Middle: French Middle School/USD 501
- High: Topeka West High School/USD 501
Source: Sunflower AOR. This data may not be complete. We recommend contacting the local school district to confirm school assignments for this home.

