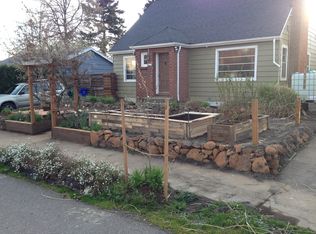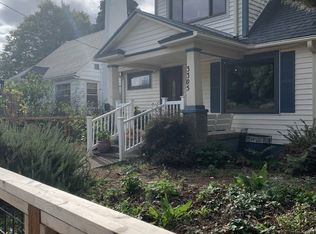Adorable South Tabor ranch. Freshly painted in and out with beautiful refinished hardwood floors and new carpet throughout. Backyard is a gardeners oasis or entertainers delight that features a large back patio with oven/fire-pit to cook for your guests, or to keep you warm on cold PDX nights. Great for the first time home buyer or investment opportunity. BIKE SCORE 98, WALK SCORE 86, TRANSIT NEARBY.
This property is off market, which means it's not currently listed for sale or rent on Zillow. This may be different from what's available on other websites or public sources.

