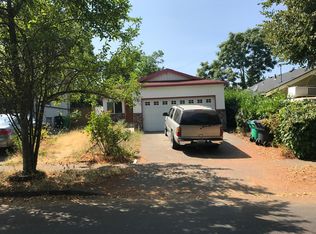Prfctly Updtd and move-in ready. Updtd Bath,Updtd Kit, Profess. Landscaped Bckyrd, New fence, New windows on main, Updtd fxtrs, Excellent cond. orig. hdwoods and built-ins. Bonus rm/office and reading room on 2nd floor.Shops/Restaurants/Coffee Close by 74 wlkscr. Blks2FranklinHS
This property is off market, which means it's not currently listed for sale or rent on Zillow. This may be different from what's available on other websites or public sources.
