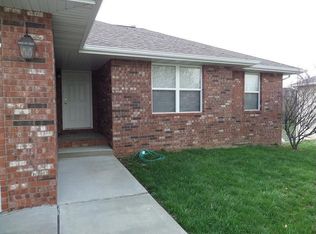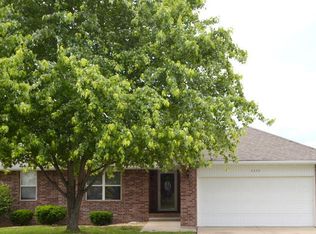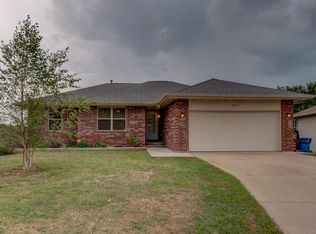Must see. Daring family home having 5 Bedrooms and 3 Full Bathrooms and priced to sell. Very well maintained, Ready to move in, no need to spend a single dollar on this home. Granite in Kitchen, Granite in Bar, Granite in all the 3 Bathrooms. All appliances in the Kitchen are Stainless Steel. Refrigerator will go with the house as well. Open basement and a bar area is perfect to entertain family and friends. Sit on the back deck and watch Sunset is so calming/relaxing. Backyard is more than 0.4 Acres. It is waiting for your own
This property is off market, which means it's not currently listed for sale or rent on Zillow. This may be different from what's available on other websites or public sources.


