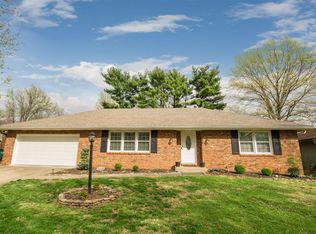New price of $279,900. Over 2,530 sq. ft. (per assessor) in this roomy 5 bedroom, 2,5 bath tri-level home on cul-de-sac street. Conveniently located between Battlefield Mall and Cox South Hospital. Stone & vinyl siding exterior. Main floor has living room, formal dining and kitchen. Kitchen has a breakfast bar, Upstairs has 5 bedrooms and 2 full baths. Master bedroom overlooks the back yard. Big walk-in closet. Lower level has spacious family room with gas log fireplace, laundry room and 1/2 bath. Lovely back yard has park-like setting, garden area and large wood deck to enjoy the view. Storage shed. Fenced yard.
This property is off market, which means it's not currently listed for sale or rent on Zillow. This may be different from what's available on other websites or public sources.

