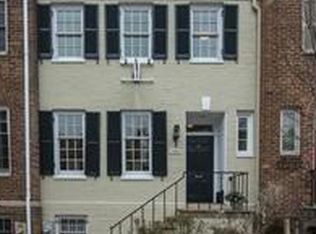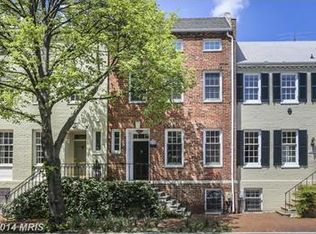A Gracious Entrance Hall leads to a Large "step-down" Living Room, beautifully proportioned, tall ceiling, loads of light & French doors to a professionally designed garden with a charming garden cottage used to store gardening supplies. The Dining Room & Custom Gourmet Kitchen, open to each other for either casual or formal dining. The Kitchen was masterfully designed to create an environment with well thought out placement for appliances & storage, & with an ease to enjoy the cooking experience. Additionally , the Main Floor includes a stylish Powder Room. The Second Floor features a Spacious Master Bedroom with full bath en-suite & plenty of windows; the Second Room is dramatic in itself - double height, comprising a Study with a staircase to a sleeping loft with large skylights & access to the roof; the Third Bedroom is adjoining, as is a Hall Bath for both secondary bedrooms. The Lower Level was opened for maximum use as a very comfortable Family Room with a sleeping area; a Murphy Bed is included in the sleeping area which can be curtained off for guests. There is a Full Bath and a Large Storage/Laundry Room with plenty of storage built- ins on this level. Owners have recently replaced the Two AC units & Furnace with new ones. Additionally the lower level has access to the street/sidewalk. This handsome, APPROXIMATELY 3000 sq ft, Colonial townhouse is part of a sequence of homes located in upper Georgetown on a portion of what was the Georgetown estate Friendship once owned by Evelyn Walsh Mclean of the Hope Diamond fame & which later became The Dumbarton Tennis Club. Happily we have a history of this to gift to the next owner. Please follow CDC & DC COVID guidelines/protocols - MASKS must be worn in the property. Sellers reserve the right to accept or reject any offer at their discretion.
This property is off market, which means it's not currently listed for sale or rent on Zillow. This may be different from what's available on other websites or public sources.

