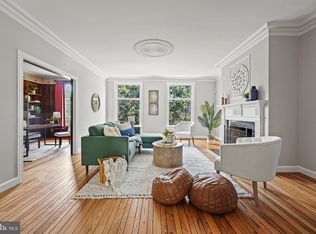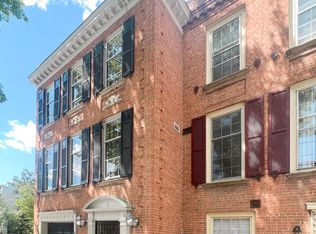This 3645 square foot townhome home has 4 bedrooms and 4.0 bathrooms. This home is located at 3323 R St NW, Washington, DC 20007.
This property is off market, which means it's not currently listed for sale or rent on Zillow. This may be different from what's available on other websites or public sources.

